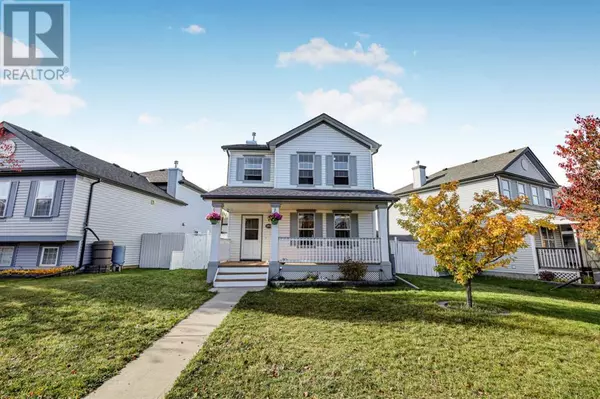
UPDATED:
Key Details
Property Type Single Family Home
Sub Type Freehold
Listing Status Active
Purchase Type For Sale
Square Footage 1,307 sqft
Price per Sqft $426
Subdivision Copperfield
MLS® Listing ID A2173277
Bedrooms 3
Half Baths 1
Originating Board Calgary Real Estate Board
Year Built 2003
Lot Size 4,488 Sqft
Acres 4488.551
Property Description
Location
Province AB
Rooms
Extra Room 1 Lower level 7.33 Ft x 7.00 Ft 3pc Bathroom
Extra Room 2 Lower level 15.58 Ft x 17.58 Ft Recreational, Games room
Extra Room 3 Lower level 19.83 Ft x 17.50 Ft Storage
Extra Room 4 Main level 2.67 Ft x 6.33 Ft 2pc Bathroom
Extra Room 5 Main level 10.83 Ft x 10.67 Ft Breakfast
Extra Room 6 Main level 10.17 Ft x 10.92 Ft Kitchen
Interior
Heating Central heating, Forced air,
Cooling None
Flooring Carpeted, Laminate
Fireplaces Number 1
Exterior
Garage No
Fence Fence
Waterfront No
View Y/N No
Total Parking Spaces 2
Private Pool No
Building
Lot Description Landscaped, Lawn
Story 2
Others
Ownership Freehold

343 PRESTON STREET, 11TH FLOOR, OTTAWA, Ontario, K1S1N4





