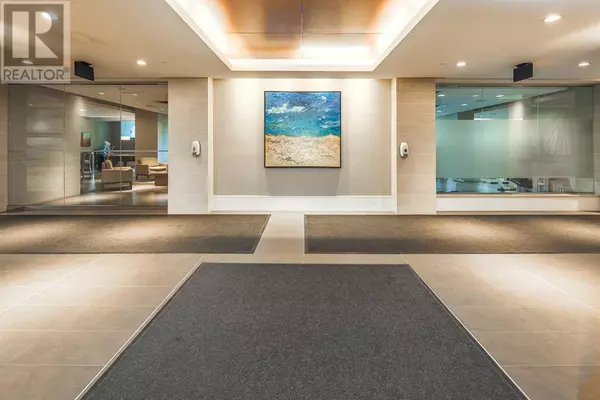
UPDATED:
Key Details
Property Type Condo
Sub Type Condominium/Strata
Listing Status Active
Purchase Type For Sale
Square Footage 624 sqft
Price per Sqft $548
Subdivision Chinatown
MLS® Listing ID A2173861
Style High rise
Bedrooms 1
Condo Fees $564/mo
Originating Board Calgary Real Estate Board
Year Built 2011
Property Description
Location
Province AB
Rooms
Extra Room 1 Main level 15.08 Ft x 11.25 Ft Other
Extra Room 2 Main level 14.67 Ft x 11.33 Ft Living room
Extra Room 3 Main level 2.67 Ft x 2.25 Ft Laundry room
Extra Room 4 Main level 7.42 Ft x 3.42 Ft Other
Extra Room 5 Main level 10.33 Ft x 8.25 Ft Primary Bedroom
Extra Room 6 Main level 8.33 Ft x 4.92 Ft 4pc Bathroom
Interior
Heating Central heating
Cooling Central air conditioning
Flooring Laminate, Tile
Exterior
Garage Yes
Community Features Pets Allowed With Restrictions
Waterfront No
View Y/N No
Total Parking Spaces 1
Private Pool No
Building
Story 24
Architectural Style High rise
Others
Ownership Condominium/Strata

343 PRESTON STREET, 11TH FLOOR, OTTAWA, Ontario, K1S1N4





