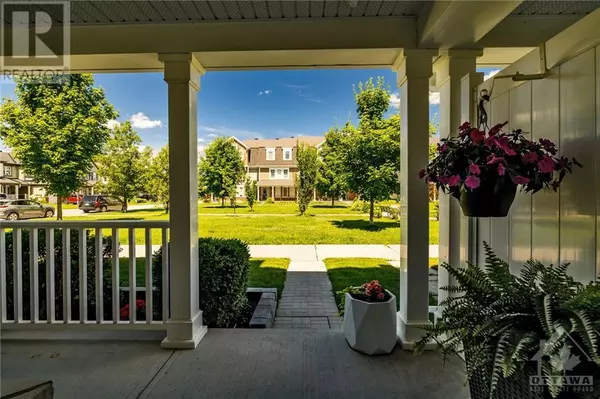
OPEN HOUSE
Sun Nov 10, 2:00pm - 4:00pm
UPDATED:
Key Details
Property Type Townhouse
Sub Type Townhouse
Listing Status Active
Purchase Type For Sale
Subdivision Stittsville North
MLS® Listing ID 1416709
Bedrooms 3
Half Baths 1
Originating Board Ottawa Real Estate Board
Year Built 2014
Property Description
Location
Province ON
Rooms
Extra Room 1 Second level 19'0\" x 12'9\" Kitchen
Extra Room 2 Second level 19'0\" x 14'4\" Living room/Dining room
Extra Room 3 Second level 4'10\" x 4'7\" Partial bathroom
Extra Room 4 Third level 14'6\" x 12'6\" Primary Bedroom
Extra Room 5 Third level 8'7\" x 6'1\" 3pc Ensuite bath
Extra Room 6 Third level 6'2\" x 6'0\" Other
Interior
Heating Forced air
Cooling Central air conditioning
Flooring Wall-to-wall carpet, Hardwood, Tile
Exterior
Garage Yes
Community Features Family Oriented, School Bus
Waterfront No
View Y/N No
Total Parking Spaces 2
Private Pool No
Building
Lot Description Landscaped
Story 3
Sewer Municipal sewage system
Others
Ownership Freehold

343 PRESTON STREET, 11TH FLOOR, OTTAWA, Ontario, K1S1N4





