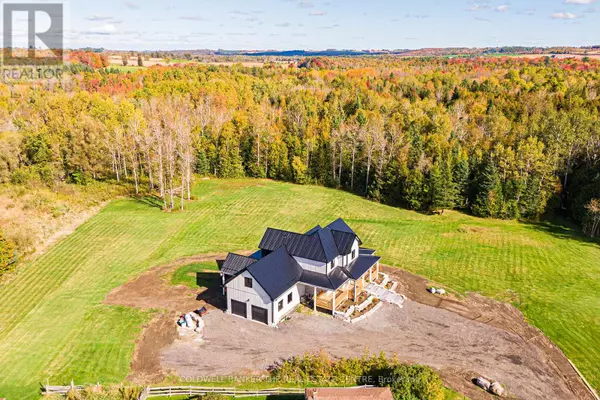
UPDATED:
Key Details
Property Type Single Family Home
Sub Type Freehold
Listing Status Active
Purchase Type For Sale
Subdivision Rural Uxbridge
MLS® Listing ID N9510067
Bedrooms 3
Half Baths 1
Originating Board Toronto Regional Real Estate Board
Property Description
Location
Province ON
Rooms
Extra Room 1 Basement 10.97 m X 9.42 m Recreational, Games room
Extra Room 2 Main level 5.36 m X 5.49 m Living room
Extra Room 3 Main level 3.57 m X 3.6 m Dining room
Extra Room 4 Main level 5.52 m X 3.2 m Kitchen
Extra Room 5 Main level 2.99 m X 1.52 m Pantry
Extra Room 6 Main level 4.48 m X 2.47 m Mud room
Interior
Heating Forced air
Cooling Central air conditioning
Exterior
Garage Yes
Waterfront No
View Y/N No
Total Parking Spaces 22
Private Pool No
Building
Story 2
Sewer Septic System
Others
Ownership Freehold

343 PRESTON STREET, 11TH FLOOR, OTTAWA, Ontario, K1S1N4





