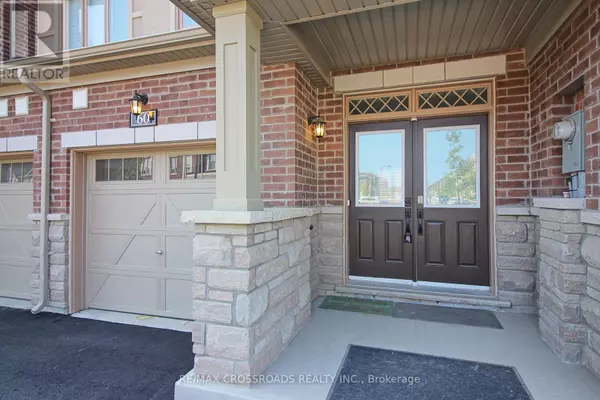
UPDATED:
Key Details
Property Type Townhouse
Sub Type Townhouse
Listing Status Active
Purchase Type For Sale
Square Footage 1,999 sqft
Price per Sqft $725
Subdivision Angus Glen
MLS® Listing ID N9510612
Bedrooms 3
Half Baths 1
Originating Board Toronto Regional Real Estate Board
Property Description
Location
Province ON
Rooms
Extra Room 1 Second level 3.96 m X 3.66 m Primary Bedroom
Extra Room 2 Second level 4.03 m X 2.67 m Bedroom 2
Extra Room 3 Second level 3.66 m X 2.97 m Bedroom 3
Extra Room 4 Basement 5.08 m X 5.59 m Recreational, Games room
Extra Room 5 Main level 7.47 m X 3.45 m Living room
Extra Room 6 Main level 5.13 m X 2.29 m Kitchen
Interior
Heating Forced air
Cooling Central air conditioning
Flooring Hardwood, Laminate
Fireplaces Number 1
Exterior
Parking Features Yes
View Y/N No
Total Parking Spaces 2
Private Pool No
Building
Story 2
Sewer Sanitary sewer
Others
Ownership Freehold

343 PRESTON STREET, 11TH FLOOR, OTTAWA, Ontario, K1S1N4





