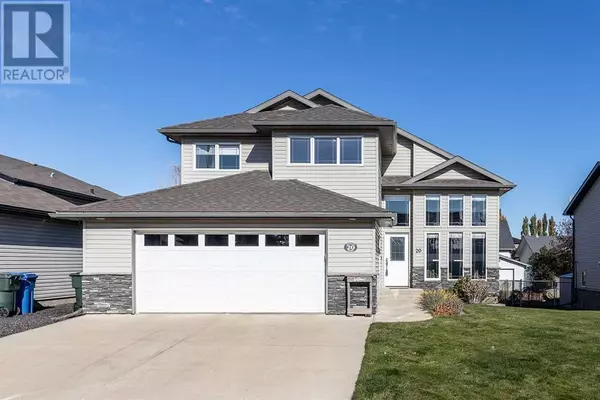UPDATED:
Key Details
Property Type Single Family Home
Sub Type Freehold
Listing Status Active
Purchase Type For Sale
Square Footage 1,508 sqft
Price per Sqft $324
Subdivision Cottonwood
MLS® Listing ID A2174015
Style Bi-level
Bedrooms 4
Originating Board Medicine Hat Real Estate Board Co-op
Year Built 2004
Lot Size 6,857 Sqft
Acres 6857.0
Property Description
Location
Province AB
Rooms
Extra Room 1 Lower level 14.83 Ft x 30.75 Ft Recreational, Games room
Extra Room 2 Lower level 21.83 Ft x 17.58 Ft Storage
Extra Room 3 Lower level 10.17 Ft x 4.92 Ft 4pc Bathroom
Extra Room 4 Lower level 13.42 Ft x 13.75 Ft Bedroom
Extra Room 5 Main level 11.08 Ft x 6.92 Ft Foyer
Extra Room 6 Main level 13.83 Ft x 13.58 Ft Living room
Interior
Heating Forced air
Cooling Central air conditioning
Flooring Carpeted, Ceramic Tile, Linoleum
Fireplaces Number 1
Exterior
Parking Features Yes
Garage Spaces 2.0
Garage Description 2
Fence Fence
Community Features Golf Course Development
View Y/N No
Total Parking Spaces 4
Private Pool No
Building
Lot Description Landscaped
Architectural Style Bi-level
Others
Ownership Freehold
343 PRESTON STREET, 11TH FLOOR, OTTAWA, Ontario, K1S1N4





