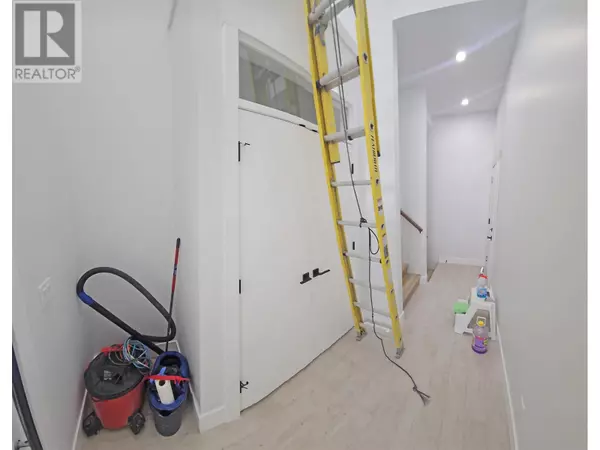
UPDATED:
Key Details
Property Type Single Family Home
Sub Type Freehold
Listing Status Active
Purchase Type For Sale
Square Footage 2,575 sqft
Price per Sqft $232
MLS® Listing ID R2938887
Bedrooms 4
Originating Board BC Northern Real Estate Board
Year Built 2024
Lot Size 4,920 Sqft
Acres 4920.0
Property Description
Location
Province BC
Rooms
Extra Room 1 Above 11 ft X 10 ft Bedroom 2
Extra Room 2 Above 11 ft , 5 in X 11 ft Bedroom 3
Extra Room 3 Above 13 ft , 5 in X 12 ft , 5 in Primary Bedroom
Extra Room 4 Basement 10 ft X 11 ft Kitchen
Extra Room 5 Basement 10 ft X 7 ft Dining room
Extra Room 6 Basement 13 ft X 13 ft Living room
Interior
Heating Forced air, ,
Exterior
Parking Features Yes
Garage Spaces 1.0
Garage Description 1
View Y/N No
Roof Type Conventional
Private Pool No
Building
Story 3
Others
Ownership Freehold

343 PRESTON STREET, 11TH FLOOR, OTTAWA, Ontario, K1S1N4





