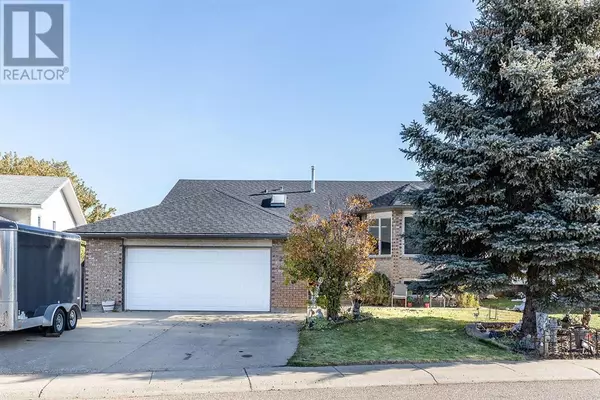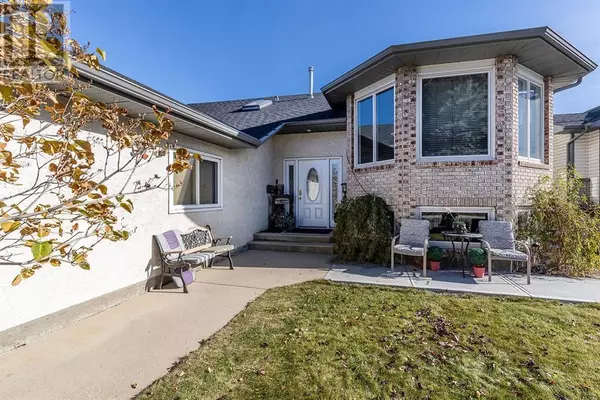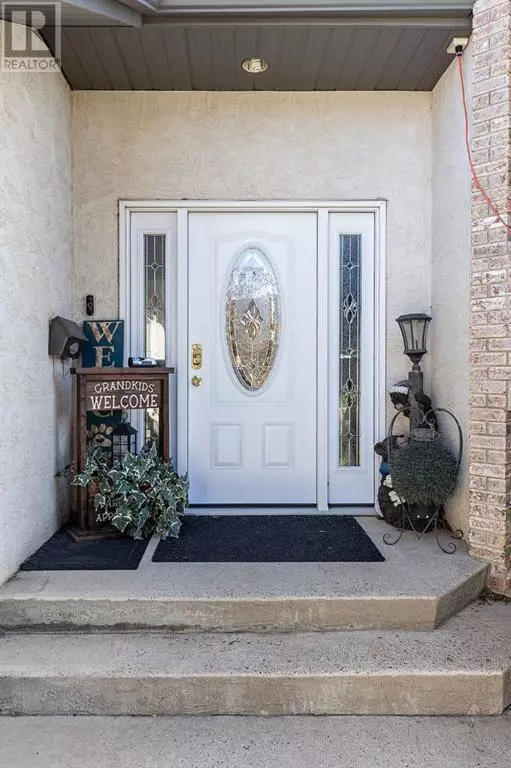UPDATED:
Key Details
Property Type Single Family Home
Sub Type Freehold
Listing Status Active
Purchase Type For Sale
Square Footage 1,482 sqft
Price per Sqft $317
Subdivision Ross Glen
MLS® Listing ID A2175522
Style Bi-level
Bedrooms 5
Originating Board Medicine Hat Real Estate Board Co-op
Year Built 1995
Lot Size 7,847 Sqft
Acres 7847.0
Property Description
Location
Province AB
Rooms
Extra Room 1 Basement 17.42 Ft x 15.33 Ft Family room
Extra Room 2 Basement 13.75 Ft x 12.58 Ft Office
Extra Room 3 Basement 8.08 Ft x 7.50 Ft 3pc Bathroom
Extra Room 4 Basement 19.25 Ft x 7.42 Ft Laundry room
Extra Room 5 Basement 12.42 Ft x 9.08 Ft Furnace
Extra Room 6 Basement 9.75 Ft x 12.00 Ft Bedroom
Interior
Heating Forced air
Cooling Central air conditioning
Flooring Carpeted, Laminate, Tile, Vinyl
Fireplaces Number 1
Exterior
Parking Features Yes
Garage Spaces 2.0
Garage Description 2
Fence Fence
View Y/N No
Total Parking Spaces 6
Private Pool No
Building
Architectural Style Bi-level
Others
Ownership Freehold
343 PRESTON STREET, 11TH FLOOR, OTTAWA, Ontario, K1S1N4





