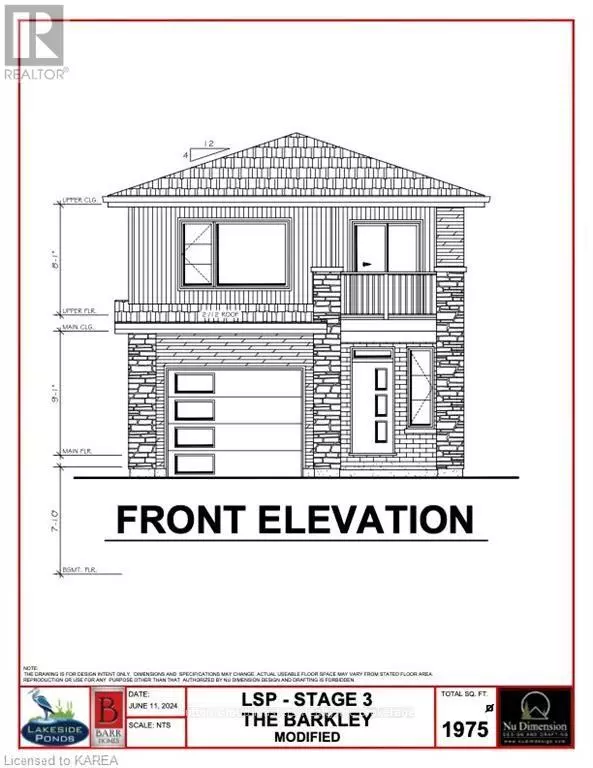
UPDATED:
Key Details
Property Type Single Family Home
Sub Type Freehold
Listing Status Active
Purchase Type For Sale
Subdivision Amherstview
MLS® Listing ID X9413089
Bedrooms 3
Half Baths 1
Originating Board Kingston & Area Real Estate Association
Property Description
Location
Province ON
Rooms
Extra Room 1 Second level 2.84 m X 3.96 m Loft
Extra Room 2 Second level 4.42 m X 4.42 m Primary Bedroom
Extra Room 3 Second level 2.59 m X 2.67 m Other
Extra Room 4 Second level 3.58 m X 3.2 m Bedroom
Extra Room 5 Second level 3.05 m X 3.28 m Bedroom
Extra Room 6 Second level 1.98 m X 3.35 m Bathroom
Interior
Heating Forced air
Cooling Central air conditioning, Air exchanger
Exterior
Parking Features Yes
View Y/N No
Total Parking Spaces 3
Private Pool No
Building
Story 2
Sewer Sanitary sewer
Others
Ownership Freehold

343 PRESTON STREET, 11TH FLOOR, OTTAWA, Ontario, K1S1N4





