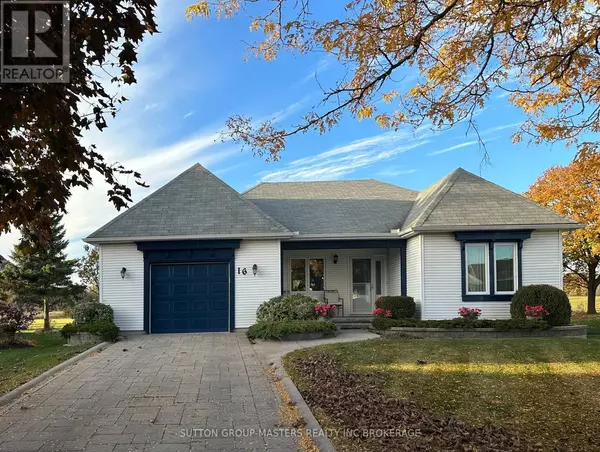
UPDATED:
Key Details
Property Type Single Family Home
Sub Type Freehold
Listing Status Active
Purchase Type For Sale
Square Footage 1,099 sqft
Price per Sqft $664
Subdivision Bath
MLS® Listing ID X9784687
Style Bungalow
Bedrooms 2
Originating Board Kingston & Area Real Estate Association
Property Description
Location
Province ON
Lake Name Lake Ontario
Rooms
Extra Room 1 Basement 3.5 m X 2.99 m Office
Extra Room 2 Basement 1.39 m X 1.37 m Bathroom
Extra Room 3 Basement 9.24 m X 5.86 m Family room
Extra Room 4 Ground level 2.38 m X 2.59 m Eating area
Extra Room 5 Ground level 3.45 m X 2.94 m Bedroom 2
Extra Room 6 Ground level 2.26 m X 2.23 m Bathroom
Interior
Heating Forced air
Cooling Central air conditioning
Fireplaces Number 1
Exterior
Parking Features Yes
View Y/N No
Total Parking Spaces 3
Private Pool No
Building
Lot Description Landscaped
Story 1
Sewer Sanitary sewer
Water Lake Ontario
Architectural Style Bungalow
Others
Ownership Freehold

343 PRESTON STREET, 11TH FLOOR, OTTAWA, Ontario, K1S1N4





