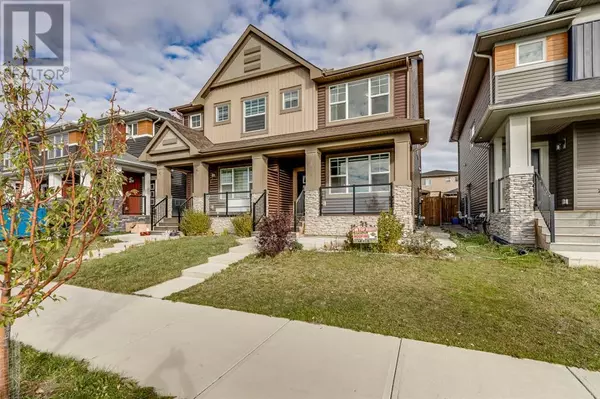
UPDATED:
Key Details
Property Type Single Family Home
Sub Type Freehold
Listing Status Active
Purchase Type For Sale
Square Footage 1,460 sqft
Price per Sqft $451
Subdivision Cornerstone
MLS® Listing ID A2176426
Bedrooms 4
Half Baths 1
Originating Board Calgary Real Estate Board
Year Built 2018
Lot Size 2,432 Sqft
Acres 2432.6438
Property Description
Location
Province AB
Rooms
Extra Room 1 Second level 3.42 Ft x 3.08 Ft Laundry room
Extra Room 2 Second level 12.58 Ft x 11.67 Ft Primary Bedroom
Extra Room 3 Second level 10.50 Ft x 8.67 Ft Bedroom
Extra Room 4 Second level 10.50 Ft x 8.42 Ft Bedroom
Extra Room 5 Second level 9.17 Ft x 8.42 Ft 3pc Bathroom
Extra Room 6 Second level 8.25 Ft x 4.92 Ft 4pc Bathroom
Interior
Heating Forced air,
Cooling None
Flooring Carpeted, Ceramic Tile, Laminate, Vinyl
Exterior
Garage Yes
Garage Spaces 2.0
Garage Description 2
Fence Fence
Waterfront No
View Y/N No
Total Parking Spaces 2
Private Pool No
Building
Lot Description Landscaped, Lawn
Story 2
Others
Ownership Freehold

343 PRESTON STREET, 11TH FLOOR, OTTAWA, Ontario, K1S1N4





