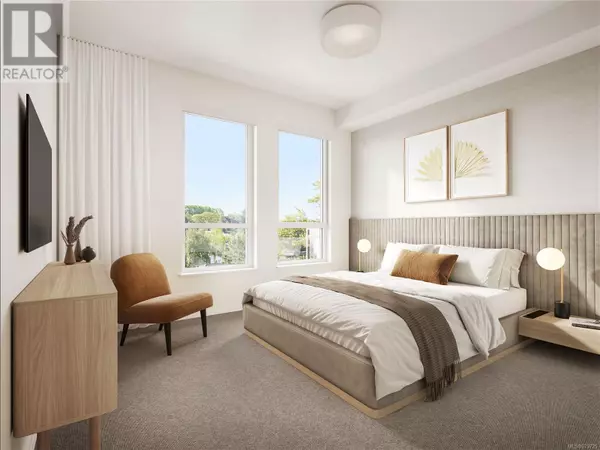
OPEN HOUSE
Sun Dec 22, 12:00pm - 4:00pm
UPDATED:
Key Details
Property Type Condo
Sub Type Strata
Listing Status Active
Purchase Type For Sale
Square Footage 916 sqft
Price per Sqft $923
Subdivision Oak & Stone
MLS® Listing ID 979725
Style Contemporary,Westcoast
Bedrooms 2
Condo Fees $460/mo
Originating Board Victoria Real Estate Board
Lot Size 916 Sqft
Acres 916.0
Property Description
Location
Province BC
Zoning Multi-Family
Rooms
Extra Room 1 Main level 9'7 x 8'6 Balcony
Extra Room 2 Main level 8'10 x 5'0 Bathroom
Extra Room 3 Main level 10'4 x 8'10 Bedroom
Extra Room 4 Main level 8'8 x 5'0 Ensuite
Extra Room 5 Main level 10'1 x 10'1 Primary Bedroom
Extra Room 6 Main level 15'6 x 10'3 Living room
Interior
Heating Baseboard heaters, Heat Recovery Ventilation (HRV),
Cooling None
Exterior
Parking Features No
Community Features Pets Allowed, Family Oriented
View Y/N No
Total Parking Spaces 1
Private Pool No
Building
Architectural Style Contemporary, Westcoast
Others
Ownership Strata
Acceptable Financing Monthly
Listing Terms Monthly

343 PRESTON STREET, 11TH FLOOR, OTTAWA, Ontario, K1S1N4





