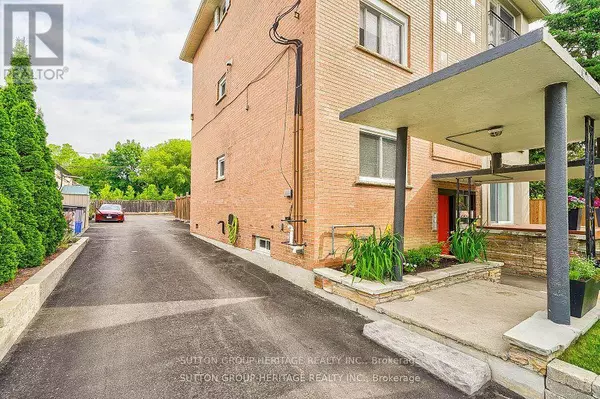REQUEST A TOUR If you would like to see this home without being there in person, select the "Virtual Tour" option and your agent will contact you to discuss available opportunities.
In-PersonVirtual Tour

$2,500,000
Est. payment /mo
6 Beds
3 Baths
UPDATED:
Key Details
Property Type Single Family Home
Listing Status Active
Purchase Type For Sale
Subdivision Central West
MLS® Listing ID E10221502
Bedrooms 6
Originating Board Toronto Regional Real Estate Board
Property Description
Beautiful Triplex In Perfect Condition Situated On A Double Lot...Lots Of Parking And Possibilities. First Lot (4) 70x90 Feet, 2nd Lot(3) 60x100 Feet. Building Will Be Vacant On Closing. Currently Main Floor Is Upgraded With It's Own Front Patio And Large 14x19 Deck. Main Unit Is The Only One With Access To A Huge Backyard, Currently Owner Occupied. 2nd Unit Is Rented (M-To-M) And 3rd Unit Is Currently Vacant. Two other adjacent commercial lots are also available if desired. **** EXTRAS **** Attic New Insul-Aug'18, New Through the Wall A/C Units Apt#2, Sept'18 New Fire Panel Nov'19 New Cop Decking Apt#1(Front) Summer'20 New Driveway Aug '20 New Retaining Wall Along Driveway July'20 Inter Backyard June'21 Heat Pump Apt #1 Nov'22 (id:24570)
Location
Province ON
Rooms
Extra Room 1 Second level 3.64 m X 4.2 m Kitchen
Extra Room 2 Second level 5.77 m X 3.34 m Living room
Extra Room 3 Second level 4.28 m X 3.47 m Bedroom
Extra Room 4 Second level 3.57 m X 3.44 m Bedroom 2
Extra Room 5 Third level 4.28 m X 3.47 m Bedroom
Extra Room 6 Third level 3.57 m X 3.44 m Bedroom 2
Interior
Heating Radiant heat
Cooling Wall unit
Exterior
Parking Features Yes
View Y/N No
Total Parking Spaces 9
Private Pool No
Building
Story 3
Sewer Sanitary sewer

343 PRESTON STREET, 11TH FLOOR, OTTAWA, Ontario, K1S1N4





