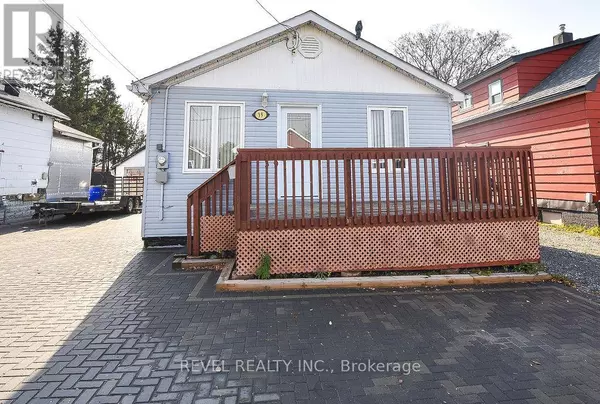
UPDATED:
Key Details
Property Type Single Family Home
Sub Type Freehold
Listing Status Active
Purchase Type For Sale
Square Footage 699 sqft
Price per Sqft $357
Subdivision Algonquin To Jubilee
MLS® Listing ID T10229302
Bedrooms 2
Originating Board Timmins, Cochrane & Timiskaming District Association of REALTORS®
Property Description
Location
Province ON
Rooms
Extra Room 1 Basement 3.72 m X 3.05 m Bedroom 2
Extra Room 2 Basement 6.22 m X 3.41 m Recreational, Games room
Extra Room 3 Basement 3.66 m X 1.74 m Workshop
Extra Room 4 Main level 5.95 m X 3.55 m Living room
Extra Room 5 Main level 5.26 m X 2.82 m Bedroom
Extra Room 6 Main level 3.41 m X 3.04 m Kitchen
Interior
Heating Forced air
Cooling Central air conditioning
Exterior
Parking Features Yes
View Y/N No
Total Parking Spaces 3
Private Pool No
Building
Story 1
Sewer Sanitary sewer
Others
Ownership Freehold

343 PRESTON STREET, 11TH FLOOR, OTTAWA, Ontario, K1S1N4





