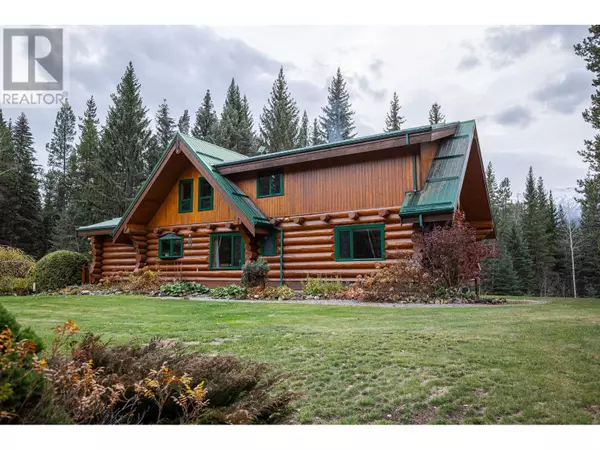
UPDATED:
Key Details
Property Type Single Family Home
Sub Type Freehold
Listing Status Active
Purchase Type For Sale
Square Footage 3,624 sqft
Price per Sqft $358
MLS® Listing ID R2941177
Bedrooms 5
Originating Board BC Northern Real Estate Board
Year Built 1992
Lot Size 10.720 Acres
Acres 466963.2
Property Description
Location
Province BC
Rooms
Extra Room 1 Above 15 ft , 5 in X 22 ft , 5 in Primary Bedroom
Extra Room 2 Above 14 ft , 9 in X 18 ft , 1 in Loft
Extra Room 3 Basement 24 ft , 5 in X 19 ft , 5 in Recreational, Games room
Extra Room 4 Basement 10 ft X 6 ft Utility room
Extra Room 5 Basement 10 ft , 1 in X 16 ft , 7 in Bedroom 4
Extra Room 6 Basement 11 ft , 8 in X 10 ft , 1 in Bedroom 5
Interior
Heating Forced air, ,
Fireplaces Number 1
Exterior
Parking Features Yes
Garage Spaces 2.0
Garage Description 2
View Y/N Yes
View Mountain view
Roof Type Conventional
Private Pool No
Building
Story 3
Others
Ownership Freehold

343 PRESTON STREET, 11TH FLOOR, OTTAWA, Ontario, K1S1N4





