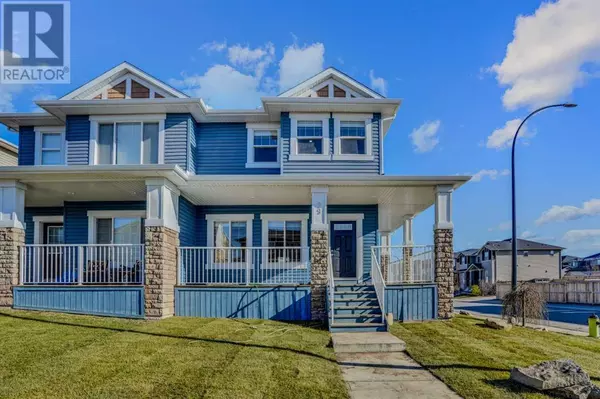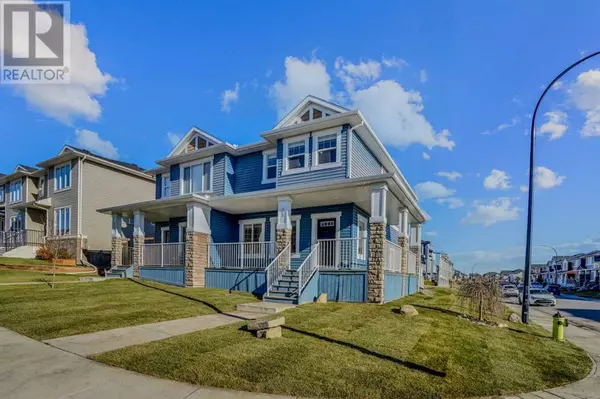
UPDATED:
Key Details
Property Type Single Family Home
Sub Type Freehold
Listing Status Active
Purchase Type For Sale
Square Footage 1,490 sqft
Price per Sqft $338
Subdivision The Willows
MLS® Listing ID A2176724
Bedrooms 2
Half Baths 1
Originating Board Calgary Real Estate Board
Year Built 2015
Lot Size 4,128 Sqft
Acres 4128.6055
Property Description
Location
Province AB
Rooms
Extra Room 1 Second level 4.92 Ft x 12.25 Ft 5pc Bathroom
Extra Room 2 Second level 4.92 Ft x 8.25 Ft 4pc Bathroom
Extra Room 3 Second level 7.83 Ft x 8.17 Ft Laundry room
Extra Room 4 Second level 13.58 Ft x 13.33 Ft Primary Bedroom
Extra Room 5 Second level 8.17 Ft x 4.58 Ft Other
Extra Room 6 Second level 4.92 Ft x 4.00 Ft Other
Interior
Heating Forced air
Cooling None
Flooring Carpeted, Ceramic Tile, Hardwood
Exterior
Parking Features No
Fence Not fenced
View Y/N No
Total Parking Spaces 2
Private Pool No
Building
Lot Description Lawn
Story 2
Others
Ownership Freehold

343 PRESTON STREET, 11TH FLOOR, OTTAWA, Ontario, K1S1N4





