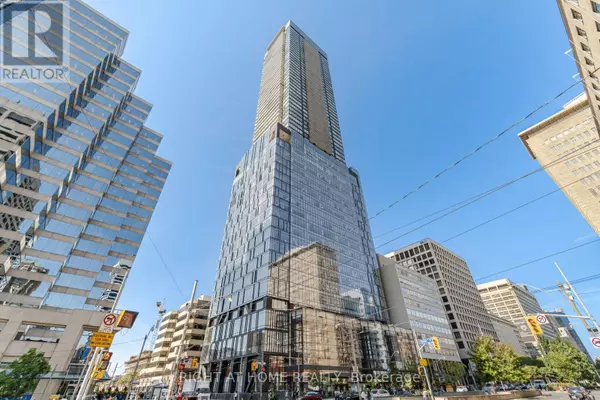
UPDATED:
Key Details
Property Type Condo
Sub Type Condominium/Strata
Listing Status Active
Purchase Type For Rent
Square Footage 899 sqft
Subdivision Kensington-Chinatown
MLS® Listing ID C10405765
Bedrooms 3
Originating Board Toronto Regional Real Estate Board
Property Description
Location
Province ON
Rooms
Extra Room 1 Flat 4.88 m X 2.82 m Living room
Extra Room 2 Flat 4.39 m X 3.89 m Dining room
Extra Room 3 Flat 4.39 m X 3.89 m Kitchen
Extra Room 4 Flat 3.05 m X 3.05 m Primary Bedroom
Extra Room 5 Flat 2.82 m X 2.74 m Bedroom
Extra Room 6 Flat 2.39 m X 1.65 m Den
Interior
Heating Forced air
Cooling Central air conditioning
Flooring Hardwood
Exterior
Garage No
Community Features Pet Restrictions
View Y/N No
Private Pool No
Others
Ownership Condominium/Strata
Acceptable Financing Monthly
Listing Terms Monthly

343 PRESTON STREET, 11TH FLOOR, OTTAWA, Ontario, K1S1N4





