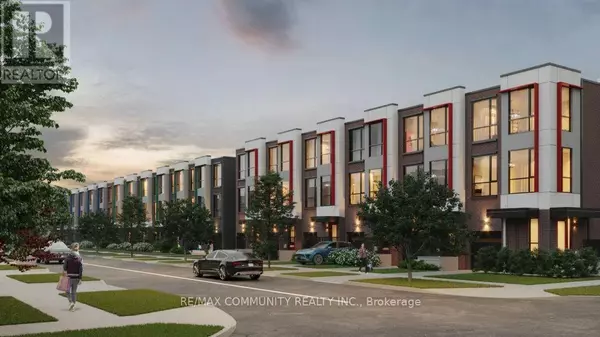
UPDATED:
Key Details
Property Type Townhouse
Sub Type Townhouse
Listing Status Active
Purchase Type For Sale
Square Footage 1,499 sqft
Price per Sqft $533
Subdivision South West
MLS® Listing ID E10406818
Bedrooms 3
Half Baths 2
Originating Board Toronto Regional Real Estate Board
Property Description
Location
Province ON
Rooms
Extra Room 1 Main level 5.79 m X 4.48 m Bedroom
Extra Room 2 Main level 2.93 m X 0.76 m Bathroom
Extra Room 3 Main level 3.96 m X 4.39 m Kitchen
Extra Room 4 Upper Level 3.5 m X 4.48 m Primary Bedroom
Extra Room 5 Upper Level 2.44 m X 1.25 m Bathroom
Extra Room 6 Upper Level 1.37 m X 0.79 m Bathroom
Interior
Heating Forced air
Cooling Central air conditioning
Exterior
Parking Features Yes
View Y/N No
Total Parking Spaces 3
Private Pool No
Building
Story 3
Sewer Sanitary sewer
Others
Ownership Freehold

343 PRESTON STREET, 11TH FLOOR, OTTAWA, Ontario, K1S1N4





