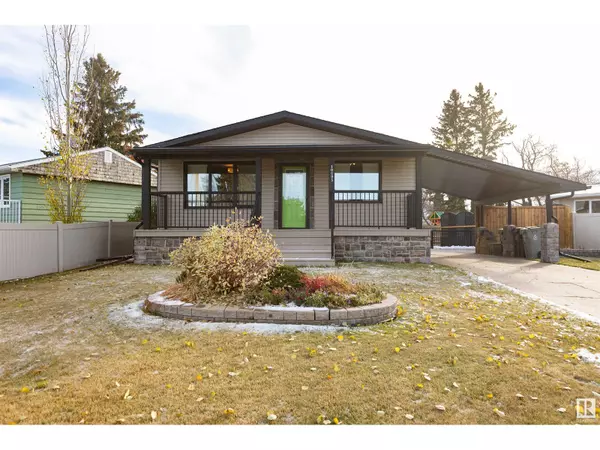
UPDATED:
Key Details
Property Type Single Family Home
Sub Type Freehold
Listing Status Active
Purchase Type For Sale
Square Footage 1,048 sqft
Price per Sqft $276
Subdivision Westlock
MLS® Listing ID E4412738
Style Bungalow
Bedrooms 4
Originating Board REALTORS® Association of Edmonton
Year Built 1966
Property Description
Location
Province AB
Rooms
Extra Room 1 Basement 7.3 m X 7.77 m Family room
Extra Room 2 Basement 3.23 m X 3.62 m Bedroom 4
Extra Room 3 Basement 3.9 m X 5.61 m Laundry room
Extra Room 4 Basement 1.1 m X 1.59 m Cold room
Extra Room 5 Main level 3.38 m X 4.79 m Living room
Extra Room 6 Main level 4.14 m X 4.79 m Kitchen
Interior
Heating Forced air
Cooling Central air conditioning
Fireplaces Type Woodstove
Exterior
Parking Features No
Fence Fence
View Y/N No
Private Pool No
Building
Story 1
Architectural Style Bungalow
Others
Ownership Freehold

343 PRESTON STREET, 11TH FLOOR, OTTAWA, Ontario, K1S1N4





