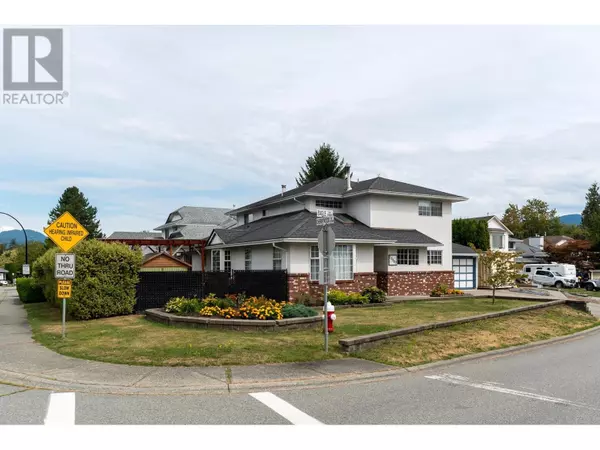REQUEST A TOUR If you would like to see this home without being there in person, select the "Virtual Tour" option and your agent will contact you to discuss available opportunities.
In-PersonVirtual Tour

$1,239,900
Est. payment /mo
3 Beds
3 Baths
2,769 SqFt
OPEN HOUSE
Sun Dec 22, 2:00pm - 4:00pm
UPDATED:
Key Details
Property Type Single Family Home
Sub Type Freehold
Listing Status Active
Purchase Type For Sale
Square Footage 2,769 sqft
Price per Sqft $447
MLS® Listing ID R2942313
Style 2 Level
Bedrooms 3
Originating Board Greater Vancouver REALTORS®
Year Built 1989
Lot Size 6,237 Sqft
Acres 6237.0
Property Description
Welcome for the very FIRST time this ideal, well maintained, family home on a CORNER lot. Entering in the front door you're met with a flood of natural light, then enjoy the elegance of formal living and dining that flows into a large open kitchen and eating area perfect for the chef and entertainer equipped with granite counter tops, shaker cabinets, gas range and Miele dishwasher. The rest of the main level lends ample space for family time/gym/rec space/playroom. Upstairs are 3 bedrooms plus a den (or 4th bedroom) and a spacious primary with ensuite & soaker tub. A WEST facing backyard great location near all levels of schools, shopping, easy access to transit and major routes for the commuter with space for the RV & Boat PLUS additional parking for vehicles. Quick possession possible! (id:24570)
Location
Province BC
Interior
Heating Hot Water,
Fireplaces Number 1
Exterior
Parking Features Yes
Garage Spaces 2.0
Garage Description 2
View Y/N No
Total Parking Spaces 6
Private Pool No
Building
Architectural Style 2 Level
Others
Ownership Freehold

343 PRESTON STREET, 11TH FLOOR, OTTAWA, Ontario, K1S1N4





