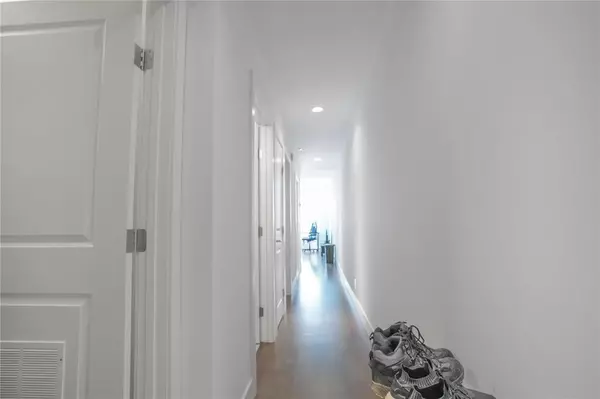UPDATED:
Key Details
Property Type Condo
Sub Type Freehold Condo
Listing Status Active
Purchase Type For Sale
Square Footage 585 sqft
Price per Sqft $264
Subdivision Osborne Village
MLS® Listing ID 202426229
Bedrooms 1
Condo Fees $313/mo
Originating Board Winnipeg Regional Real Estate Board
Year Built 1913
Property Description
Location
Province MB
Rooms
Extra Room 1 Main level 12 ft , 3 in X 11 ft , 3 in Living room/Dining room
Extra Room 2 Main level 12 ft , 3 in X 8 ft Kitchen
Extra Room 3 Main level 9 ft , 8 in X 8 ft , 8 in Bedroom
Interior
Heating Forced air
Flooring Wall-to-wall carpet, Laminate, Tile
Exterior
Parking Features No
View Y/N No
Private Pool No
Building
Lot Description Fruit trees/shrubs
Story 1
Sewer Municipal sewage system
Others
Ownership Freehold Condo
343 PRESTON STREET, 11TH FLOOR, OTTAWA, Ontario, K1S1N4





