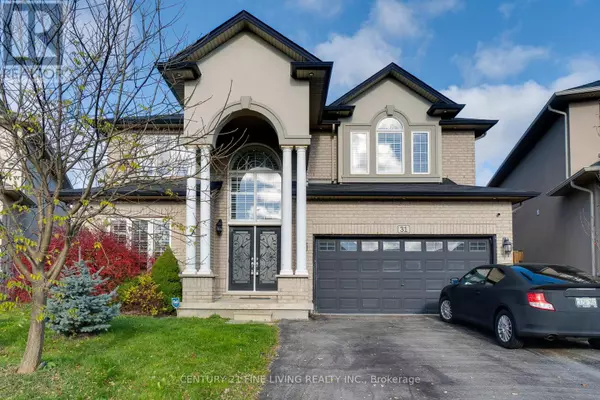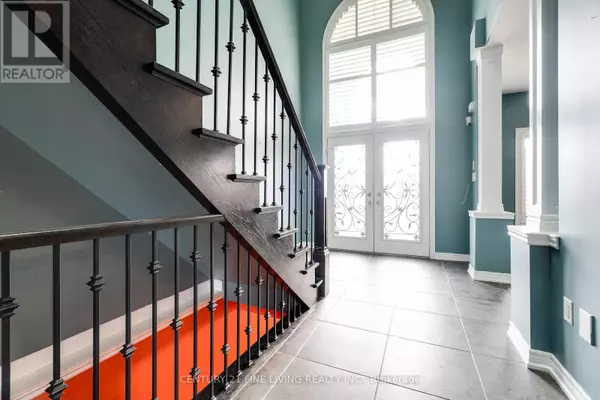
UPDATED:
Key Details
Property Type Single Family Home
Sub Type Freehold
Listing Status Active
Purchase Type For Sale
Subdivision Ancaster
MLS® Listing ID X10412915
Bedrooms 4
Half Baths 1
Originating Board Toronto Regional Real Estate Board
Property Description
Location
Province ON
Rooms
Extra Room 1 Second level 2.84 m X 2.79 m Den
Extra Room 2 Second level 5.56 m X 4.54 m Primary Bedroom
Extra Room 3 Second level 4.32 m X 4.01 m Bedroom 2
Extra Room 4 Second level 4.04 m X 3.22 m Bedroom 3
Extra Room 5 Second level 3.99 m X 3.2 m Bedroom 4
Extra Room 6 Basement 7.01 m X 5 m Recreational, Games room
Interior
Heating Forced air
Cooling Central air conditioning
Flooring Hardwood, Laminate, Ceramic
Exterior
Parking Features Yes
View Y/N No
Total Parking Spaces 6
Private Pool No
Building
Story 2
Sewer Sanitary sewer
Others
Ownership Freehold

343 PRESTON STREET, 11TH FLOOR, OTTAWA, Ontario, K1S1N4





