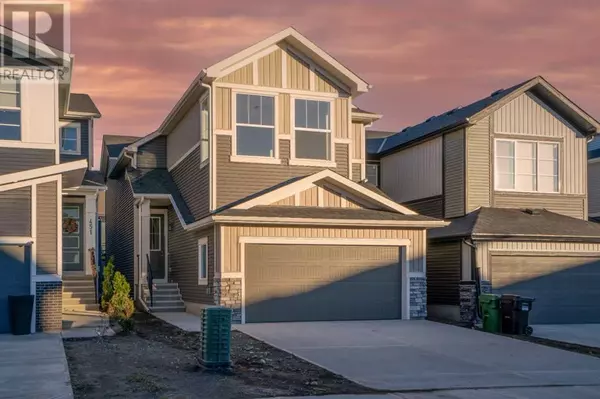
UPDATED:
Key Details
Property Type Single Family Home
Sub Type Freehold
Listing Status Active
Purchase Type For Sale
Square Footage 2,159 sqft
Price per Sqft $379
Subdivision Haskayne
MLS® Listing ID A2177984
Bedrooms 3
Half Baths 1
Originating Board Calgary Real Estate Board
Lot Size 10 Sqft
Acres 10.76391
Property Description
Location
Province AB
Rooms
Extra Room 1 Second level 15.50 Ft x 19.33 Ft Primary Bedroom
Extra Room 2 Second level 9.67 Ft x 16.75 Ft 5pc Bathroom
Extra Room 3 Second level 9.25 Ft x 5.08 Ft Other
Extra Room 4 Second level 11.83 Ft x 10.67 Ft Bedroom
Extra Room 5 Second level 11.08 Ft x 4.92 Ft 4pc Bathroom
Extra Room 6 Second level 11.75 Ft x 10.42 Ft Bedroom
Interior
Heating Forced air,
Cooling None
Flooring Carpeted, Ceramic Tile, Concrete, Hardwood
Fireplaces Number 1
Exterior
Garage Yes
Garage Spaces 2.0
Garage Description 2
Fence Not fenced
Waterfront No
View Y/N No
Total Parking Spaces 4
Private Pool No
Building
Story 2
Others
Ownership Freehold

343 PRESTON STREET, 11TH FLOOR, OTTAWA, Ontario, K1S1N4





