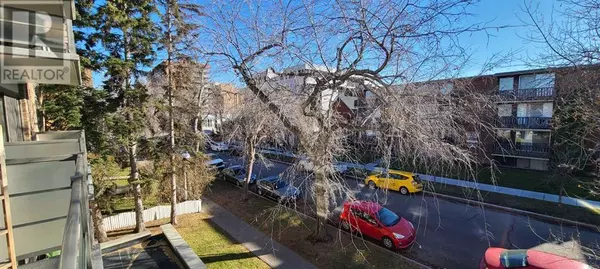UPDATED:
Key Details
Property Type Condo
Sub Type Condominium/Strata
Listing Status Active
Purchase Type For Sale
Square Footage 880 sqft
Price per Sqft $295
Subdivision Sunalta
MLS® Listing ID A2177432
Bedrooms 2
Condo Fees $610/mo
Originating Board Calgary Real Estate Board
Year Built 1969
Property Description
Location
Province AB
Rooms
Extra Room 1 Main level 4.09 M x 3.61 M Primary Bedroom
Extra Room 2 Main level 4.10 M x 3.06 M Bedroom
Extra Room 3 Main level 4.89 M x 4.28 M Living room
Extra Room 4 Main level 3.15 M x 4.28 M Other
Extra Room 5 Main level Measurements not available 4pc Bathroom
Interior
Heating Baseboard heaters,
Cooling None
Flooring Tile, Vinyl
Fireplaces Number 1
Exterior
Parking Features No
Community Features Pets Allowed With Restrictions
View Y/N No
Total Parking Spaces 1
Private Pool No
Building
Story 4
Others
Ownership Condominium/Strata
343 PRESTON STREET, 11TH FLOOR, OTTAWA, Ontario, K1S1N4





