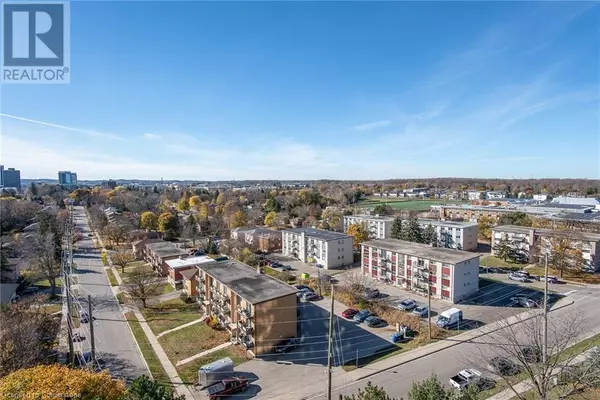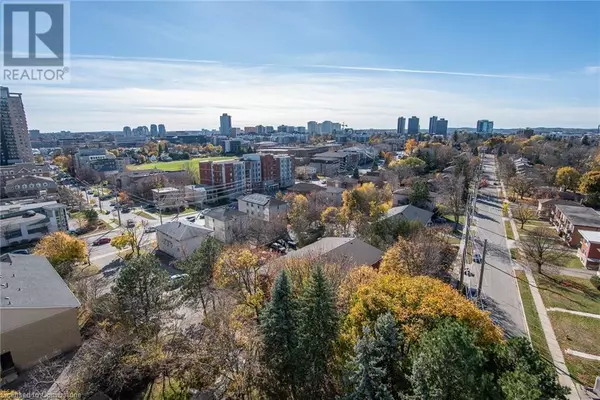
UPDATED:
Key Details
Property Type Condo
Sub Type Condominium
Listing Status Active
Purchase Type For Sale
Square Footage 1,260 sqft
Price per Sqft $345
Subdivision 421 - Lakeshore/Parkdale
MLS® Listing ID 40676345
Bedrooms 3
Condo Fees $1,125/mo
Originating Board Cornerstone - Waterloo Region
Property Description
Location
Province ON
Rooms
Extra Room 1 Main level 21'7'' x 11'1'' Living room
Extra Room 2 Main level Measurements not available Laundry room
Extra Room 3 Main level Measurements not available 4pc Bathroom
Extra Room 4 Main level Measurements not available Full bathroom
Extra Room 5 Main level 9'11'' x 8'2'' Dining room
Extra Room 6 Main level 14'0'' x 8'2'' Kitchen
Interior
Heating Forced air
Cooling Central air conditioning
Exterior
Garage Yes
Community Features Community Centre, School Bus
Waterfront No
View Y/N No
Total Parking Spaces 1
Private Pool Yes
Building
Story 1
Sewer Municipal sewage system
Others
Ownership Condominium

343 PRESTON STREET, 11TH FLOOR, OTTAWA, Ontario, K1S1N4





