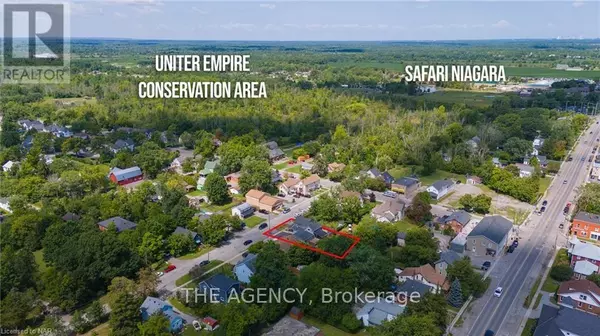
UPDATED:
Key Details
Property Type Single Family Home
Sub Type Freehold
Listing Status Active
Purchase Type For Sale
Subdivision 328 - Stevensville
MLS® Listing ID X9414382
Bedrooms 5
Originating Board Niagara Association of REALTORS®
Property Description
Location
Province ON
Rooms
Extra Room 1 Second level 4.01 m X 3.12 m Bedroom
Extra Room 2 Second level 3.35 m X 3.17 m Bedroom
Extra Room 3 Second level 2.54 m X 2.54 m Kitchen
Extra Room 4 Second level 3.66 m X 3.48 m Living room
Extra Room 5 Main level 3.89 m X 3.12 m Other
Extra Room 6 Main level 3.51 m X 4.11 m Dining room
Interior
Heating Forced air
Cooling Central air conditioning
Fireplaces Number 1
Exterior
Parking Features No
Fence Fenced yard
View Y/N No
Total Parking Spaces 6
Private Pool No
Building
Story 1.5
Sewer Sanitary sewer
Others
Ownership Freehold

343 PRESTON STREET, 11TH FLOOR, OTTAWA, Ontario, K1S1N4





