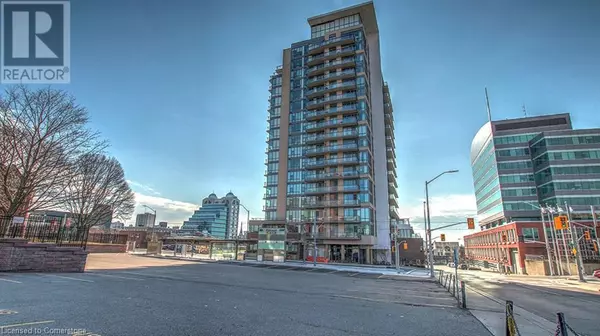
UPDATED:
Key Details
Property Type Condo
Sub Type Condominium
Listing Status Active
Purchase Type For Rent
Square Footage 660 sqft
Subdivision 212 - Downtown Kitchener/East Ward
MLS® Listing ID 40676045
Bedrooms 2
Originating Board Cornerstone - Waterloo Region
Property Description
Location
Province ON
Rooms
Extra Room 1 Main level Measurements not available Laundry room
Extra Room 2 Main level Measurements not available 4pc Bathroom
Extra Room 3 Main level 7'8'' x 7'6'' Den
Extra Room 4 Main level 11'1'' x 9'4'' Primary Bedroom
Extra Room 5 Main level 9'8'' x 10'0'' Kitchen
Extra Room 6 Main level 18'0'' x 10'0'' Living room/Dining room
Interior
Heating Forced air
Cooling Central air conditioning
Exterior
Garage Yes
Waterfront No
View Y/N No
Total Parking Spaces 1
Private Pool No
Building
Story 1
Sewer Municipal sewage system
Others
Ownership Condominium
Acceptable Financing Monthly
Listing Terms Monthly

343 PRESTON STREET, 11TH FLOOR, OTTAWA, Ontario, K1S1N4





