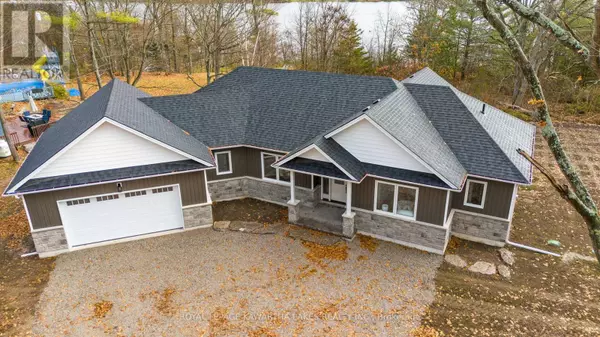REQUEST A TOUR If you would like to see this home without being there in person, select the "Virtual Tour" option and your advisor will contact you to discuss available opportunities.
In-PersonVirtual Tour

$1,199,000
Est. payment /mo
3 Beds
2 Baths
UPDATED:
Key Details
Property Type Single Family Home
Sub Type Freehold
Listing Status Active
Purchase Type For Sale
Subdivision Bobcaygeon
MLS® Listing ID X10420254
Style Bungalow
Bedrooms 3
Originating Board Central Lakes Association of REALTORS®
Property Description
Brand New 1860 Sq Ft Custom Home. Located Just Outside of Bobcaygeon. Excellent Floor Plan With 3 Br, 2 Bath, Open Concept Kitchen/Living/Dining. Stunning Bright Kitchen, Quartz Countertops, Large Island, Hidden Full Walk In Pantry, Overlooking The Spacious Living/ Dining Room. Primary Bedroom With Walk-In Closet. Ensuite with Double Sinks High-End Tiled Shower. Full Unfinished Basement. Close to waterfront areas, golf, stores, schools. Appliances Included ($10,000) Budget. (id:24570)
Location
Province ON
Interior
Heating Forced air
Cooling Air exchanger
Exterior
Parking Features Yes
View Y/N No
Total Parking Spaces 8
Private Pool No
Building
Story 1
Sewer Septic System
Architectural Style Bungalow
Others
Ownership Freehold

343 PRESTON STREET, 11TH FLOOR, OTTAWA, Ontario, K1S1N4





