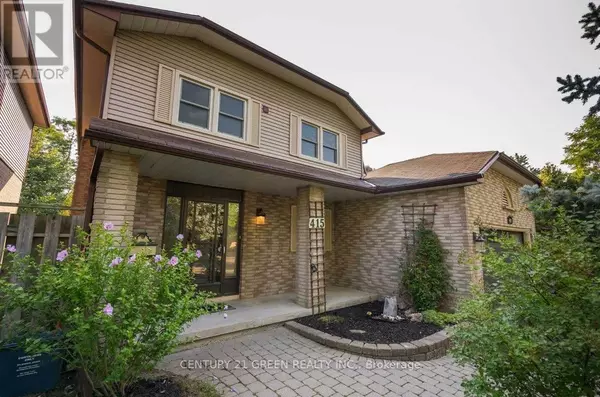
UPDATED:
Key Details
Property Type Single Family Home
Sub Type Freehold
Listing Status Active
Purchase Type For Rent
Subdivision Mclaughlin
MLS® Listing ID E10421732
Bedrooms 3
Half Baths 1
Originating Board Toronto Regional Real Estate Board
Property Description
Location
Province ON
Rooms
Extra Room 1 Main level 5.56 m X 2.74 m Kitchen
Extra Room 2 Main level 3.2 m X 3.15 m Dining room
Extra Room 3 Main level 5.27 m X 3.42 m Living room
Extra Room 4 Main level 4.72 m X 3.45 m Primary Bedroom
Extra Room 5 Main level 3.97 m X 3.34 m Bedroom 2
Extra Room 6 Main level 3.61 m X 3.34 m Bedroom 3
Interior
Heating Forced air
Cooling Central air conditioning
Flooring Hardwood, Laminate
Exterior
Garage Yes
Waterfront No
View Y/N No
Total Parking Spaces 3
Private Pool No
Building
Story 2
Sewer Sanitary sewer
Others
Ownership Freehold
Acceptable Financing Monthly
Listing Terms Monthly

343 PRESTON STREET, 11TH FLOOR, OTTAWA, Ontario, K1S1N4





