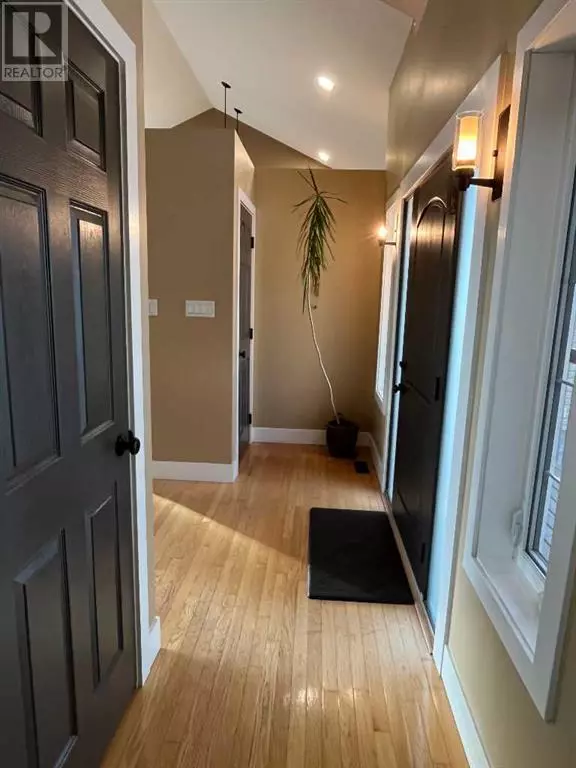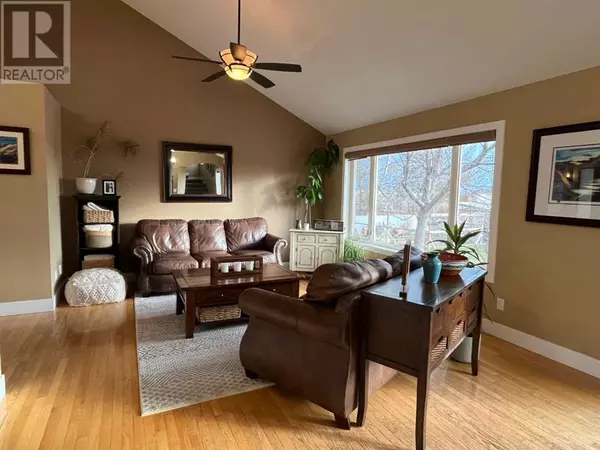UPDATED:
Key Details
Property Type Single Family Home
Sub Type Freehold
Listing Status Active
Purchase Type For Sale
Square Footage 1,526 sqft
Price per Sqft $537
MLS® Listing ID A2177398
Bedrooms 4
Originating Board Lethbridge & District Association of REALTORS®
Year Built 1999
Lot Size 1.000 Acres
Acres 43560.0
Property Description
Location
Province AB
Rooms
Extra Room 1 Second level 13.50 Ft x 12.08 Ft Primary Bedroom
Extra Room 2 Second level .00 Ft x .00 Ft 4pc Bathroom
Extra Room 3 Basement 18.83 Ft x 13.08 Ft Family room
Extra Room 4 Basement 14.17 Ft x 10.17 Ft Bedroom
Extra Room 5 Basement .00 Ft x .00 Ft 3pc Bathroom
Extra Room 6 Basement 8.92 Ft x 5.25 Ft Laundry room
Interior
Heating Forced air,
Cooling Central air conditioning
Flooring Carpeted, Hardwood, Tile, Vinyl Plank
Fireplaces Number 1
Exterior
Parking Features Yes
Garage Spaces 2.0
Garage Description 2
Fence Fence
View Y/N No
Total Parking Spaces 5
Private Pool No
Building
Lot Description Landscaped
Story 1
Sewer Septic Field
Others
Ownership Freehold
343 PRESTON STREET, 11TH FLOOR, OTTAWA, Ontario, K1S1N4





