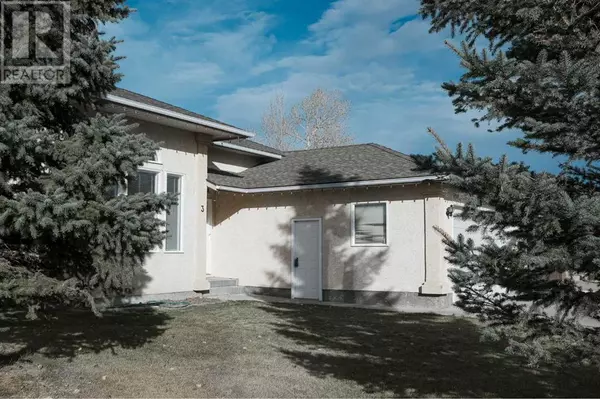UPDATED:
Key Details
Property Type Single Family Home
Sub Type Freehold
Listing Status Active
Purchase Type For Sale
Square Footage 1,088 sqft
Price per Sqft $385
Subdivision Mountain Heights
MLS® Listing ID A2179546
Style 4 Level
Bedrooms 5
Originating Board Lethbridge & District Association of REALTORS®
Year Built 1990
Lot Size 5,445 Sqft
Acres 5445.0
Property Description
Location
Province AB
Rooms
Extra Room 1 Second level 10.00 Ft x 10.75 Ft Dining room
Extra Room 2 Second level 8.92 Ft x 9.00 Ft Bedroom
Extra Room 3 Second level 10.50 Ft x 12.50 Ft Primary Bedroom
Extra Room 4 Second level 13.83 Ft x 9.08 Ft Bedroom
Extra Room 5 Second level 10.00 Ft x 9.83 Ft Kitchen
Extra Room 6 Second level 6.08 Ft x 7.75 Ft 4pc Bathroom
Interior
Heating Forced air
Cooling Central air conditioning
Flooring Laminate, Other
Exterior
Parking Features Yes
Garage Spaces 2.0
Garage Description 2
Fence Fence
View Y/N No
Total Parking Spaces 4
Private Pool No
Building
Architectural Style 4 Level
Others
Ownership Freehold
343 PRESTON STREET, 11TH FLOOR, OTTAWA, Ontario, K1S1N4





