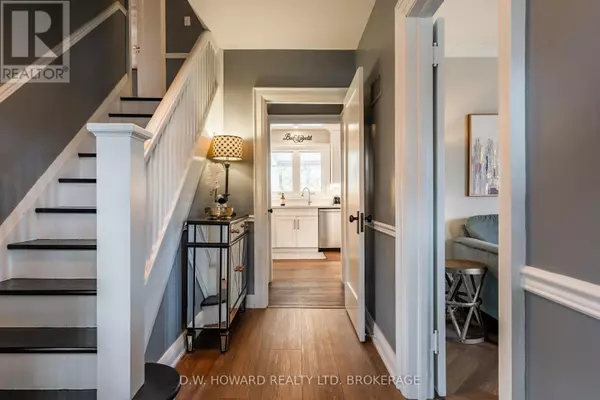
OPEN HOUSE
Sun Nov 24, 2:00pm - 4:00pm
UPDATED:
Key Details
Property Type Single Family Home
Sub Type Freehold
Listing Status Active
Purchase Type For Sale
Square Footage 1,499 sqft
Price per Sqft $666
Subdivision 216 - Dorchester
MLS® Listing ID X10427613
Bedrooms 3
Half Baths 1
Originating Board Niagara Association of REALTORS®
Property Description
Location
Province ON
Rooms
Extra Room 1 Second level 4.88 m X 2.9 m Bedroom
Extra Room 2 Second level 3.81 m X 3.35 m Bedroom 2
Extra Room 3 Second level 1.22 m x Measurements not available Bathroom
Extra Room 4 Third level 3.43 m X 3.66 m Bedroom 3
Extra Room 5 Basement 5.49 m X 3.76 m Exercise room
Extra Room 6 Main level 5.94 m X 3.81 m Living room
Interior
Heating Forced air
Cooling Central air conditioning
Fireplaces Number 3
Exterior
Garage Yes
Waterfront No
View Y/N No
Total Parking Spaces 3
Private Pool Yes
Building
Lot Description Landscaped
Story 2
Sewer Sanitary sewer
Others
Ownership Freehold

343 PRESTON STREET, 11TH FLOOR, OTTAWA, Ontario, K1S1N4





