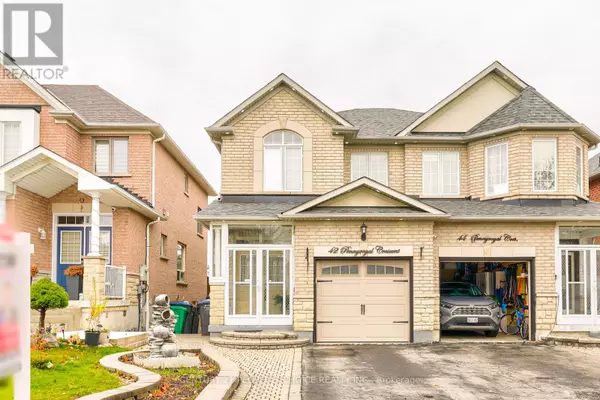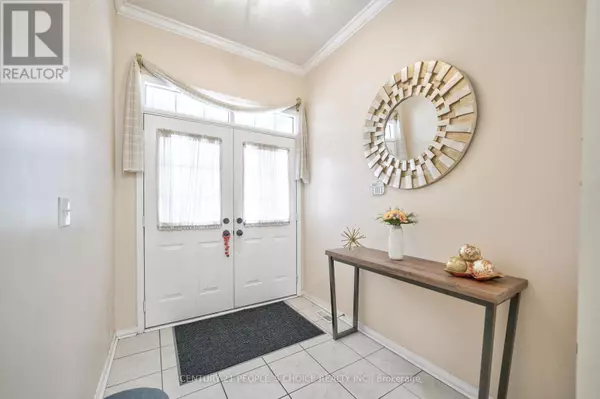
OPEN HOUSE
Sun Dec 22, 1:00pm - 4:00pm
Sat Dec 21, 1:00pm - 4:00pm
UPDATED:
Key Details
Property Type Single Family Home
Sub Type Freehold
Listing Status Active
Purchase Type For Sale
Square Footage 1,499 sqft
Price per Sqft $665
Subdivision Bramalea North Industrial
MLS® Listing ID W10442836
Bedrooms 3
Half Baths 1
Originating Board Toronto Regional Real Estate Board
Property Description
Location
Province ON
Rooms
Extra Room 1 Second level 4.86 m X 3.39 m Primary Bedroom
Extra Room 2 Second level 3.06 m X 2.49 m Bedroom 2
Extra Room 3 Second level 3.69 m X 2.6 m Bedroom 3
Extra Room 4 Second level Measurements not available Laundry room
Extra Room 5 Basement Measurements not available Kitchen
Extra Room 6 Basement Measurements not available Laundry room
Interior
Heating Forced air
Cooling Central air conditioning
Flooring Hardwood, Laminate
Exterior
Parking Features Yes
View Y/N No
Total Parking Spaces 3
Private Pool No
Building
Story 2
Sewer Sanitary sewer
Others
Ownership Freehold

343 PRESTON STREET, 11TH FLOOR, OTTAWA, Ontario, K1S1N4





