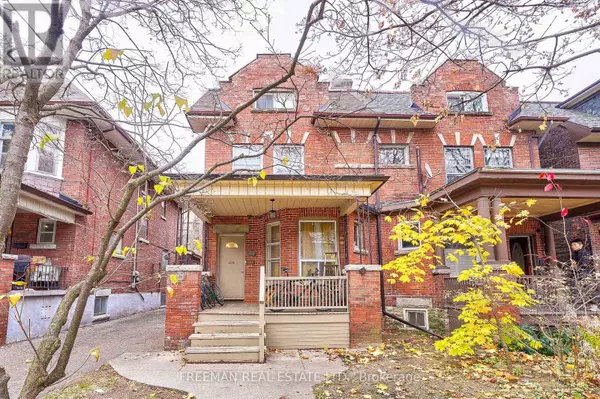UPDATED:
Key Details
Property Type Multi-Family
Listing Status Active
Purchase Type For Sale
Subdivision Palmerston-Little Italy
MLS® Listing ID C10454156
Bedrooms 7
Originating Board Toronto Regional Real Estate Board
Property Description
Location
Province ON
Rooms
Extra Room 1 Second level 2.44 m X 3.56 m Bedroom
Extra Room 2 Second level 4.37 m X 3.99 m Living room
Extra Room 3 Second level 4.83 m X 4.22 m Bedroom
Extra Room 4 Second level 2.9 m X 2.34 m Kitchen
Extra Room 5 Second level 2.44 m X 3.05 m Living room
Extra Room 6 Third level 3.35 m X 4.06 m Living room
Interior
Heating Hot water radiator heat
Flooring Hardwood, Laminate, Tile
Exterior
Parking Features Yes
Fence Fenced yard
View Y/N No
Total Parking Spaces 2
Private Pool No
Building
Story 2.5
Sewer Sanitary sewer
343 PRESTON STREET, 11TH FLOOR, OTTAWA, Ontario, K1S1N4





