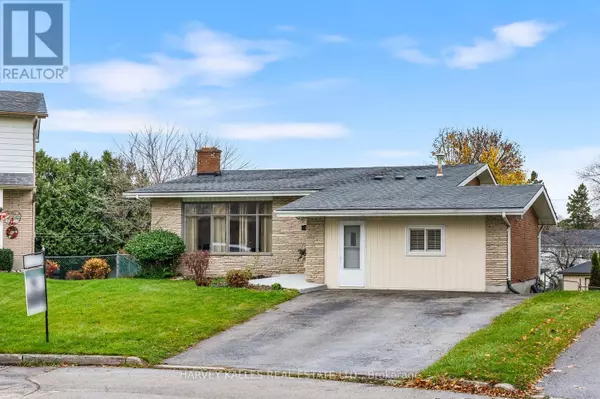
OPEN HOUSE
Sat Dec 28, 2:00pm - 4:00pm
Sun Dec 29, 2:00pm - 4:00pm
UPDATED:
Key Details
Property Type Single Family Home
Sub Type Freehold
Listing Status Active
Purchase Type For Sale
Subdivision South East
MLS® Listing ID E10455634
Bedrooms 4
Originating Board Toronto Regional Real Estate Board
Property Description
Location
Province ON
Rooms
Extra Room 1 Lower level 4.24 m X 3.91 m Laundry room
Extra Room 2 Lower level 3.66 m X 2.47 m Kitchen
Extra Room 3 Lower level 3.72 m X 3.66 m Eating area
Extra Room 4 Main level 5.55 m X 4.18 m Living room
Extra Room 5 Main level 3.35 m X 3.08 m Dining room
Extra Room 6 Main level 4.91 m X 3.42 m Living room
Interior
Heating Forced air
Cooling Central air conditioning
Flooring Hardwood, Vinyl, Bamboo, Laminate
Exterior
Parking Features No
Fence Fenced yard
View Y/N No
Total Parking Spaces 4
Private Pool No
Building
Sewer Sanitary sewer
Others
Ownership Freehold

343 PRESTON STREET, 11TH FLOOR, OTTAWA, Ontario, K1S1N4





