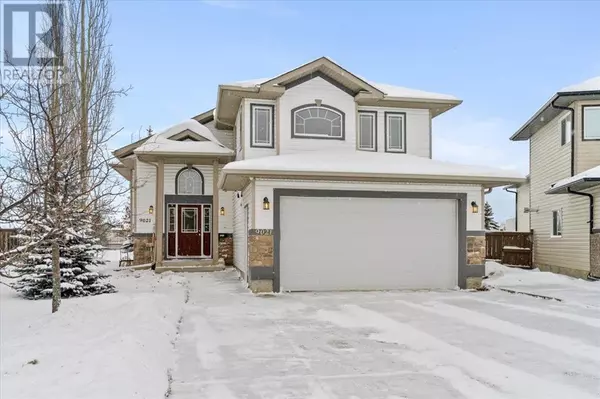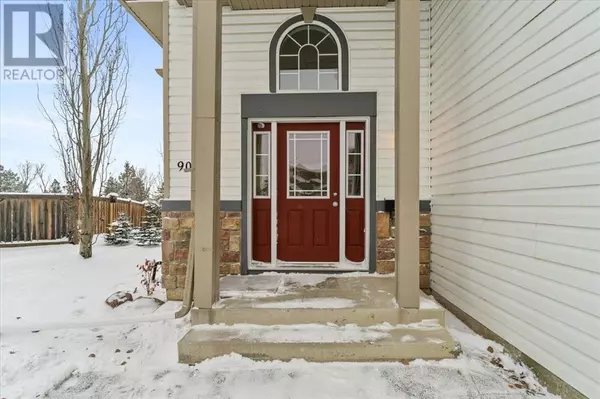
UPDATED:
Key Details
Property Type Single Family Home
Sub Type Freehold
Listing Status Active
Purchase Type For Sale
Square Footage 1,415 sqft
Price per Sqft $296
Subdivision Crystal Lake Estates
MLS® Listing ID A2180655
Style Bi-level
Bedrooms 4
Originating Board Grande Prairie & Area Association of REALTORS®
Year Built 2006
Lot Size 6,565 Sqft
Acres 6565.9854
Property Description
Location
Province AB
Rooms
Extra Room 1 Basement 13.75 Ft x 13.92 Ft Bedroom
Extra Room 2 Basement Measurements not available 4pc Bathroom
Extra Room 3 Main level 11.67 Ft x 9.67 Ft Bedroom
Extra Room 4 Main level 14.17 Ft x 9.42 Ft Bedroom
Extra Room 5 Main level Measurements not available 4pc Bathroom
Extra Room 6 Upper Level 10.50 Ft x 12.25 Ft Primary Bedroom
Interior
Heating Forced air
Cooling None
Flooring Hardwood, Laminate
Exterior
Parking Features Yes
Garage Spaces 2.0
Garage Description 2
Fence Fence
View Y/N No
Total Parking Spaces 4
Private Pool No
Building
Story 1
Architectural Style Bi-level
Others
Ownership Freehold

343 PRESTON STREET, 11TH FLOOR, OTTAWA, Ontario, K1S1N4





