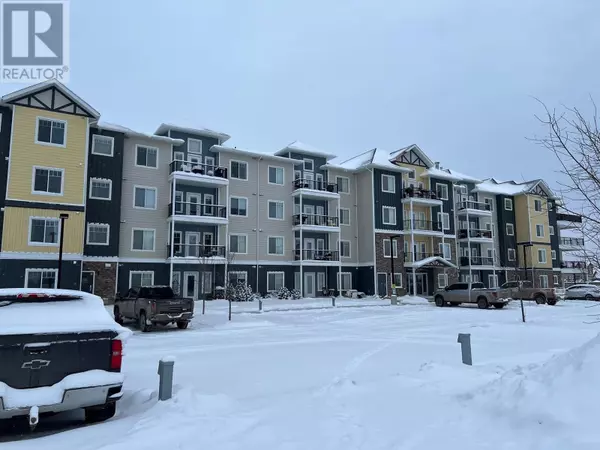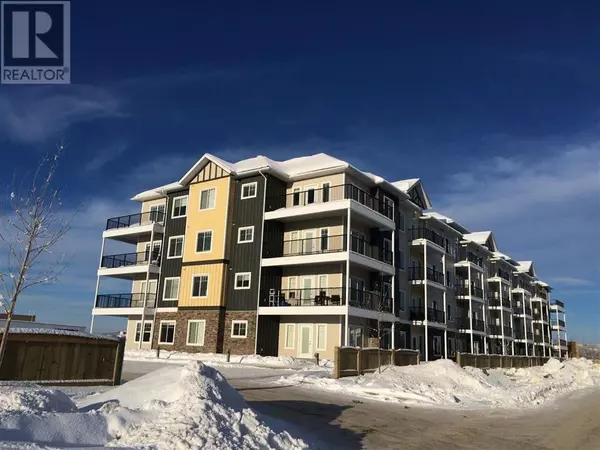REQUEST A TOUR If you would like to see this home without being there in person, select the "Virtual Tour" option and your agent will contact you to discuss available opportunities.
In-PersonVirtual Tour

$219,900
Est. payment /mo
2 Beds
2 Baths
1,163 SqFt
UPDATED:
Key Details
Property Type Condo
Sub Type Strata
Listing Status Active
Purchase Type For Sale
Square Footage 1,163 sqft
Price per Sqft $189
MLS® Listing ID R2946671
Bedrooms 2
Originating Board BC Northern Real Estate Board
Year Built 2014
Property Description
* PREC - Personal Real Estate Corporation. Private corner unit on the ground floor with a view of the pond, walking trails and direct access to the covered picnic area. If you're looking for a private space without the maintenance & have easy access for a wheelchair, walker, or no need to worry about the stairs or an elevator - this is the unit for you! All the amenities are here, with engineered hardwood and tile floors, quartz counter tops, loads of natural light & plenty of space for visitors, family, etc. In-floor heat with 9' ceilings & full access to the recreation area to workout, play pool, gather for meetings, or just relax, this is one of the nicest units in the building. (id:24570)
Location
Province BC
Rooms
Extra Room 1 Main level 16 ft X 13 ft Living room
Extra Room 2 Main level 10 ft , 6 in X 9 ft Kitchen
Extra Room 3 Main level 13 ft X 10 ft Dining room
Extra Room 4 Main level 13 ft X 12 ft Primary Bedroom
Extra Room 5 Main level 12 ft X 10 ft Bedroom 2
Extra Room 6 Main level 10 ft X 9 ft Office
Exterior
Parking Features No
View Y/N Yes
View View of water
Roof Type Conventional
Private Pool No
Building
Story 1
Others
Ownership Strata

343 PRESTON STREET, 11TH FLOOR, OTTAWA, Ontario, K1S1N4





