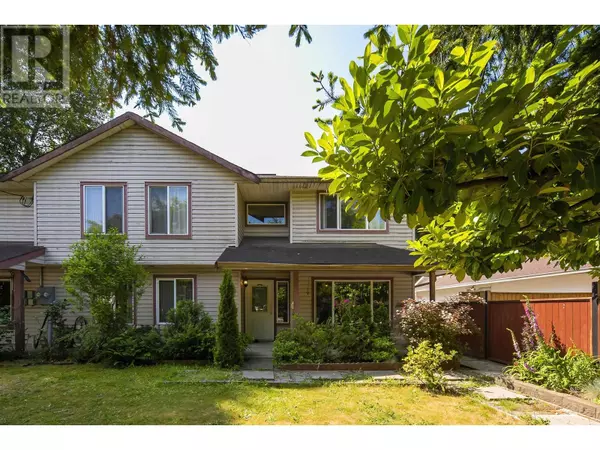REQUEST A TOUR If you would like to see this home without being there in person, select the "Virtual Tour" option and your agent will contact you to discuss available opportunities.
In-PersonVirtual Tour

$1,057,000
Est. payment /mo
5 Beds
3 Baths
2,498 SqFt
UPDATED:
Key Details
Property Type Condo
Sub Type Strata
Listing Status Active
Purchase Type For Sale
Square Footage 2,498 sqft
Price per Sqft $423
MLS® Listing ID R2946870
Style 2 Level
Bedrooms 5
Originating Board Greater Vancouver REALTORS®
Year Built 1999
Property Description
HUGE BEAUTIFUL WELL MAINTAINED approximately 2,500 SQF 5 Bdrm, 1/2 duplex, sits on a HUGE LOT over 10,000 sqf shared. Tile Foyer leads us to private Bdrm, ideal for an Office or Guest rm. Spacious floor plan opens to a bright Living/Dining room combo, featuring elegant crown moldings. Dining room leads to a huge open Kitchen with light Maple cabinetry, a walk-in Pantry, a Center Island, loads of counter space & a large eating area perfect for Family dinners. Kitchen opens to a large family room featuring a cozy Gas burning fireplace. Sliders from the family room leads us to a patio, ideal for those hot summer BBQ's. HUGE OPPORTUNITY FOR REDEVELOPMENT WITH THE NEIGHBOURING PROPERTIES. A MUST SEE TO BELIEVE !! (id:24570)
Location
Province BC
Interior
Heating Forced air
Exterior
Parking Features Yes
Garage Spaces 1.0
Garage Description 1
View Y/N No
Total Parking Spaces 5
Private Pool No
Building
Architectural Style 2 Level
Others
Ownership Strata

343 PRESTON STREET, 11TH FLOOR, OTTAWA, Ontario, K1S1N4





