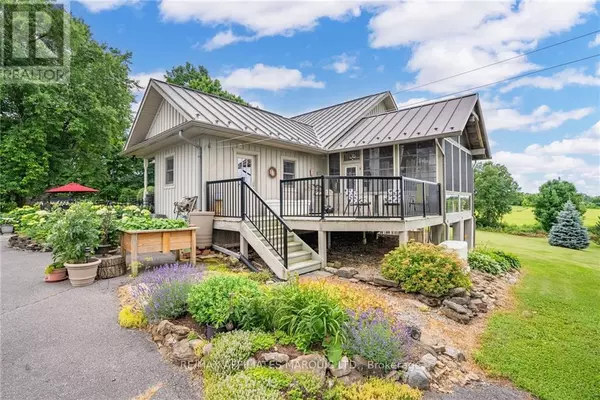
UPDATED:
Key Details
Property Type Single Family Home
Sub Type Freehold
Listing Status Active
Purchase Type For Sale
Subdivision 724 - South Glengarry (Lancaster) Twp
MLS® Listing ID X9521176
Bedrooms 5
Originating Board Cornwall & District Real Estate Board
Property Description
Location
Province ON
Rooms
Extra Room 1 Second level 3.96 m X 3.37 m Bedroom
Extra Room 2 Second level 3.96 m X 3.4 m Bedroom
Extra Room 3 Second level 3.73 m X 3.75 m Bedroom
Extra Room 4 Second level 3.73 m X 2.74 m Bathroom
Extra Room 5 Second level 3.7 m X 1.29 m Other
Extra Room 6 Basement 6.04 m X 3.58 m Kitchen
Interior
Cooling Central air conditioning, Air exchanger
Fireplaces Number 2
Exterior
Parking Features No
Community Features School Bus
View Y/N No
Total Parking Spaces 102
Private Pool No
Building
Story 2
Sewer Septic System
Others
Ownership Freehold

343 PRESTON STREET, 11TH FLOOR, OTTAWA, Ontario, K1S1N4





