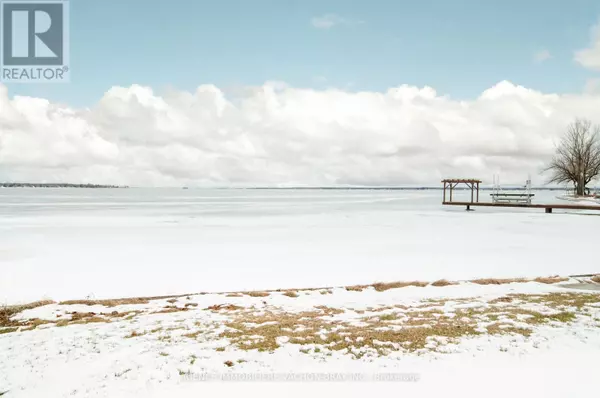
UPDATED:
Key Details
Property Type Single Family Home
Sub Type Freehold
Listing Status Active
Purchase Type For Sale
Subdivision 724 - South Glengarry (Lancaster) Twp
MLS® Listing ID X9515322
Style Bungalow
Bedrooms 3
Originating Board Cornwall & District Real Estate Board
Property Description
Location
Province ON
Rooms
Extra Room 1 Main level 3.04 m X 2.28 m Kitchen
Extra Room 2 Main level 2.59 m X 2.43 m Dining room
Extra Room 3 Main level 5.81 m X 5.08 m Living room
Extra Room 4 Main level 2 m X 2.23 m Bathroom
Extra Room 5 Main level 3.98 m X 3.37 m Primary Bedroom
Extra Room 6 Main level 3.5 m X 2.84 m Bedroom
Interior
Heating Forced air
Cooling Wall unit
Fireplaces Number 1
Exterior
Parking Features Yes
View Y/N Yes
View Lake view, Direct Water View
Total Parking Spaces 6
Private Pool No
Building
Story 1
Sewer Septic System
Architectural Style Bungalow
Others
Ownership Freehold

343 PRESTON STREET, 11TH FLOOR, OTTAWA, Ontario, K1S1N4





