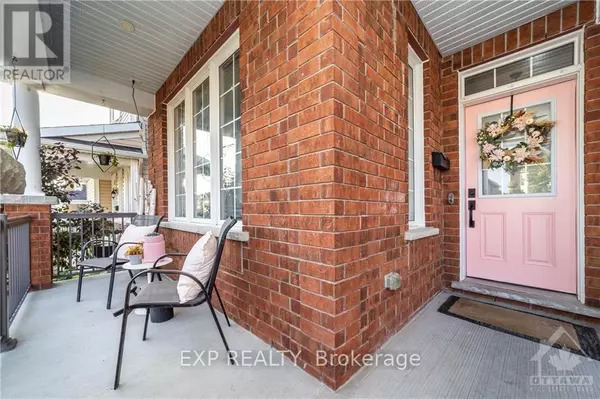
UPDATED:
Key Details
Property Type Single Family Home
Sub Type Freehold
Listing Status Active
Purchase Type For Sale
Square Footage 1,999 sqft
Price per Sqft $390
Subdivision 9010 - Kanata - Emerald Meadows/Trailwest
MLS® Listing ID X9768483
Bedrooms 4
Half Baths 1
Originating Board Ottawa Real Estate Board
Property Description
Location
Province ON
Rooms
Extra Room 1 Second level 2.45 m X 2.88 m Bathroom
Extra Room 2 Second level 5 m X 4.01 m Primary Bedroom
Extra Room 3 Second level 3.17 m X 3.81 m Bedroom
Extra Room 4 Second level 3.35 m X 3.04 m Bedroom
Extra Room 5 Second level 2.74 m X 3.25 m Bedroom
Extra Room 6 Basement 4.57 m X 3.35 m Office
Interior
Heating Forced air
Cooling Central air conditioning
Fireplaces Number 1
Exterior
Parking Features Yes
Fence Fenced yard
View Y/N No
Total Parking Spaces 4
Private Pool No
Building
Story 2
Sewer Sanitary sewer
Others
Ownership Freehold

343 PRESTON STREET, 11TH FLOOR, OTTAWA, Ontario, K1S1N4





