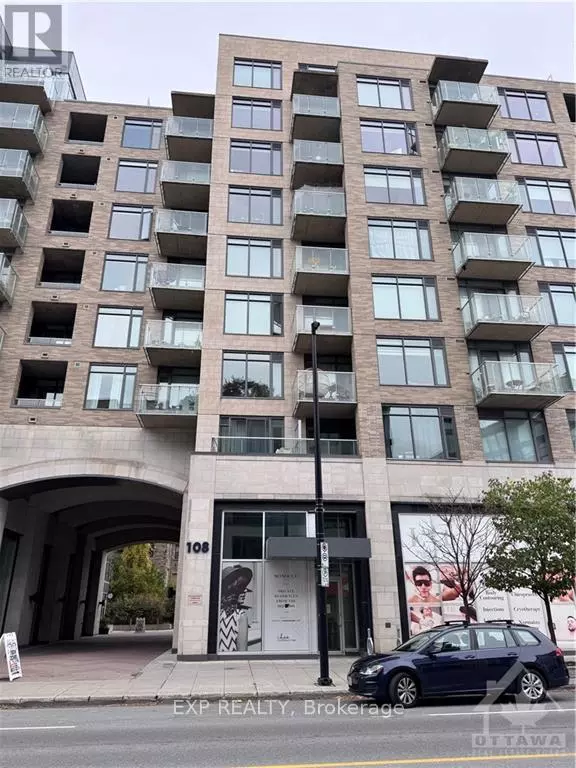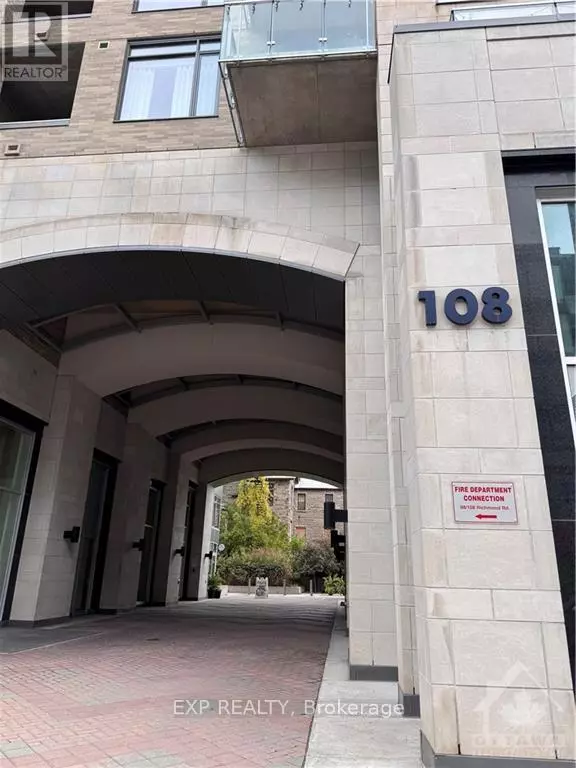REQUEST A TOUR If you would like to see this home without being there in person, select the "Virtual Tour" option and your agent will contact you to discuss available opportunities.
In-PersonVirtual Tour

$399,000
Est. payment /mo
1 Bed
1 Bath
599 SqFt
UPDATED:
Key Details
Property Type Condo
Sub Type Condominium/Strata
Listing Status Active
Purchase Type For Sale
Square Footage 599 sqft
Price per Sqft $666
Subdivision 5003 - Westboro/Hampton Park
MLS® Listing ID X9521785
Bedrooms 1
Condo Fees $470/mo
Originating Board Ottawa Real Estate Board
Property Description
Flooring: Hardwood, Welcome to trendy Westboro, where convenience meets lifestyle! This modern condo is just a short walk from vibrant restaurants, theatres, and cafes, and only minutes from parks, bicycle trails, shopping, and the scenic Ottawa River. Designed with the urban professional or retiree in mind, this open-concept layout features beautiful hardwood and ceramic floors, along with sleek quartz countertops. The spacious interior 1-bedroom unit also includes a convenient in-unit washer and dryer, along with huge oversized windows that flood the space with natural light. Included in the price is a parking space and a locker, providing extra storage for all your needs. The building offers an array of amenities, a rooftop terrace complete with BBQs and breathtaking views of the Gatineau Hills.A fitness centre, a theatre room are just some. This is the perfect spot to call home! (id:24570)
Location
Province ON
Rooms
Extra Room 1 Main level 5.08 m X 5 m Living room
Extra Room 2 Main level 3.04 m X 3.04 m Primary Bedroom
Extra Room 3 Main level 2 m X 2 m Bathroom
Interior
Heating Forced air
Cooling Central air conditioning
Exterior
Parking Features Yes
Community Features Pet Restrictions, Community Centre
View Y/N No
Total Parking Spaces 1
Private Pool No
Others
Ownership Condominium/Strata

343 PRESTON STREET, 11TH FLOOR, OTTAWA, Ontario, K1S1N4





