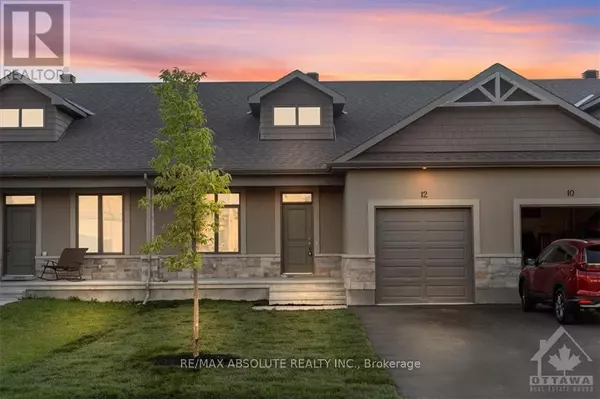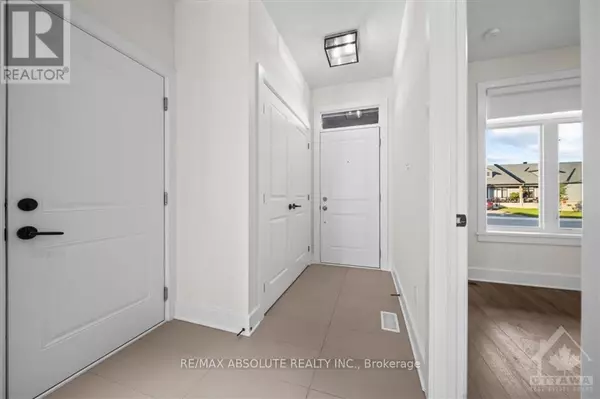
OPEN HOUSE
Sun Dec 22, 2:00pm - 4:00pm
UPDATED:
Key Details
Property Type Townhouse
Sub Type Townhouse
Listing Status Active
Purchase Type For Sale
Subdivision 911 - Almonte
MLS® Listing ID X9519997
Style Bungalow
Bedrooms 3
Originating Board Ottawa Real Estate Board
Property Description
Location
Province ON
Rooms
Extra Room 1 Lower level 3.65 m X 3.04 m Bedroom
Extra Room 2 Lower level 5.48 m X 3.96 m Recreational, Games room
Extra Room 3 Main level Measurements not available Foyer
Extra Room 4 Main level 3.65 m X 3.04 m Kitchen
Extra Room 5 Main level 4.26 m X 3.35 m Dining room
Extra Room 6 Main level 4.26 m X 2.87 m Living room
Interior
Heating Forced air
Cooling Central air conditioning
Exterior
Parking Features Yes
View Y/N No
Total Parking Spaces 3
Private Pool No
Building
Story 1
Sewer Sanitary sewer
Architectural Style Bungalow
Others
Ownership Freehold

343 PRESTON STREET, 11TH FLOOR, OTTAWA, Ontario, K1S1N4





