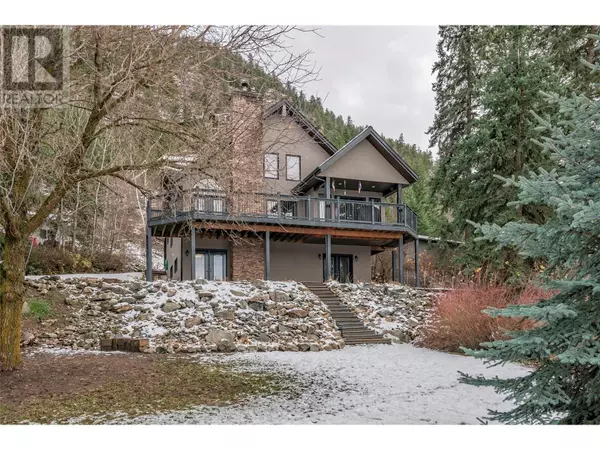UPDATED:
Key Details
Property Type Single Family Home
Sub Type Freehold
Listing Status Active
Purchase Type For Sale
Square Footage 3,268 sqft
Price per Sqft $376
Subdivision Armstrong/ Spall.
MLS® Listing ID 10328899
Bedrooms 3
Half Baths 1
Originating Board Association of Interior REALTORS®
Year Built 2005
Lot Size 4.300 Acres
Acres 187308.0
Property Description
Location
Province BC
Zoning Unknown
Rooms
Extra Room 1 Second level 7'5'' x 8'10'' 3pc Bathroom
Extra Room 2 Second level 15'7'' x 11'5'' Bedroom
Extra Room 3 Second level 21'2'' x 17'8'' Other
Extra Room 4 Second level 17'3'' x 14'5'' Bedroom
Extra Room 5 Lower level 11'11'' x 5'7'' Storage
Extra Room 6 Lower level 4'6'' x 9'11'' Storage
Interior
Heating Baseboard heaters, , Hot Water, , Stove
Flooring Carpeted, Ceramic Tile, Vinyl
Exterior
Parking Features Yes
Garage Spaces 3.0
Garage Description 3
Community Features Rural Setting
View Y/N Yes
View Mountain view
Roof Type Unknown
Total Parking Spaces 10
Private Pool No
Building
Lot Description Sloping
Story 3
Sewer Septic tank
Others
Ownership Freehold
343 PRESTON STREET, 11TH FLOOR, OTTAWA, Ontario, K1S1N4





