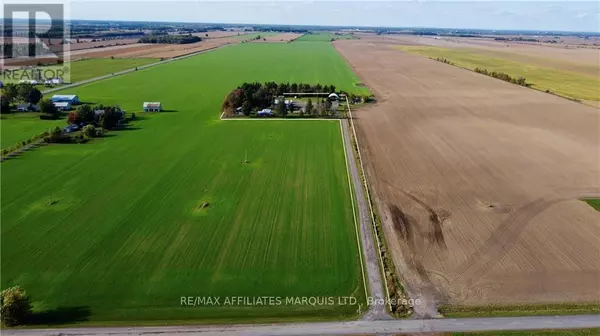
UPDATED:
Key Details
Property Type Single Family Home
Sub Type Freehold
Listing Status Active
Purchase Type For Sale
Subdivision 724 - South Glengarry (Lancaster) Twp
MLS® Listing ID X9521571
Bedrooms 6
Originating Board Cornwall & District Real Estate Board
Property Description
Location
Province ON
Rooms
Extra Room 1 Main level 7.09 m X 3.4 m Dining room
Extra Room 2 Main level 5.42 m X 5.29 m Living room
Extra Room 3 Main level 3.48 m X 3.17 m Kitchen
Extra Room 4 Main level 4.3 m X 3.31 m Bedroom
Extra Room 5 Main level 3.73 m X 3.38 m Bedroom 2
Extra Room 6 Main level 3.05 m x Measurements not available Bedroom 3
Interior
Heating Forced air
Cooling Central air conditioning
Exterior
Parking Features Yes
View Y/N No
Total Parking Spaces 30
Private Pool No
Building
Story 1.5
Sewer Septic System
Others
Ownership Freehold

343 PRESTON STREET, 11TH FLOOR, OTTAWA, Ontario, K1S1N4





