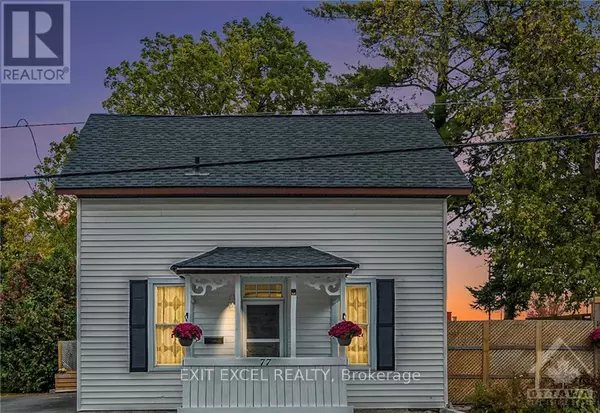
UPDATED:
Key Details
Property Type Single Family Home
Sub Type Freehold
Listing Status Active
Purchase Type For Sale
Subdivision 909 - Carleton Place
MLS® Listing ID X9523595
Bedrooms 3
Half Baths 1
Originating Board Ottawa Real Estate Board
Property Description
Location
Province ON
Rooms
Extra Room 1 Second level 2.1 m X 2.13 m Office
Extra Room 2 Second level 2.1 m X 3.27 m Bathroom
Extra Room 3 Second level 4.41 m X 4.01 m Primary Bedroom
Extra Room 4 Second level 3.02 m X 3.27 m Bedroom
Extra Room 5 Second level 3.02 m X 2.94 m Bedroom
Extra Room 6 Main level 3.02 m X 3.65 m Kitchen
Interior
Heating Forced air
Cooling Central air conditioning
Exterior
Parking Features No
View Y/N No
Total Parking Spaces 2
Private Pool No
Building
Story 2
Sewer Sanitary sewer
Others
Ownership Freehold

343 PRESTON STREET, 11TH FLOOR, OTTAWA, Ontario, K1S1N4





