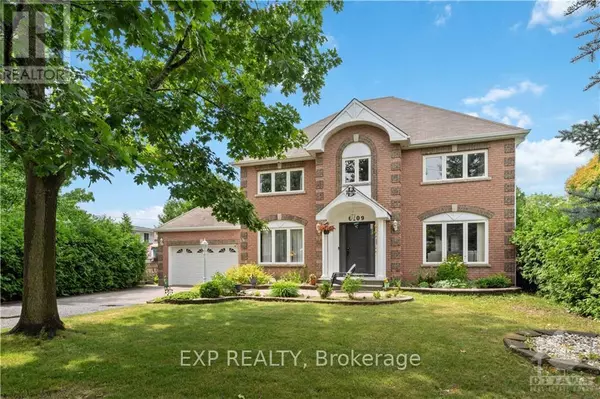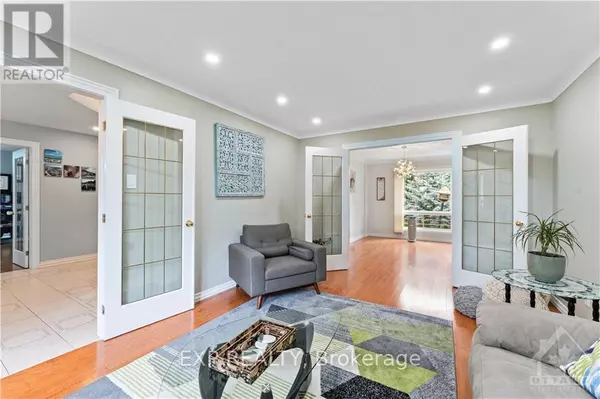
UPDATED:
Key Details
Property Type Single Family Home
Sub Type Freehold
Listing Status Active
Purchase Type For Sale
Subdivision 8203 - Stittsville (South)
MLS® Listing ID X9522921
Bedrooms 5
Originating Board Ottawa Real Estate Board
Property Description
Location
Province ON
Rooms
Extra Room 1 Second level 3.98 m X 3.07 m Bedroom
Extra Room 2 Second level 3.68 m X 3.37 m Bedroom
Extra Room 3 Second level 3.81 m X 2.81 m Bedroom
Extra Room 4 Second level Measurements not available Bathroom
Extra Room 5 Second level 4.29 m X 2.76 m Bathroom
Extra Room 6 Second level 4.59 m X 3.68 m Primary Bedroom
Interior
Heating Forced air
Cooling Central air conditioning
Exterior
Parking Features Yes
View Y/N No
Total Parking Spaces 8
Private Pool No
Building
Story 2
Sewer Sanitary sewer
Others
Ownership Freehold

343 PRESTON STREET, 11TH FLOOR, OTTAWA, Ontario, K1S1N4





