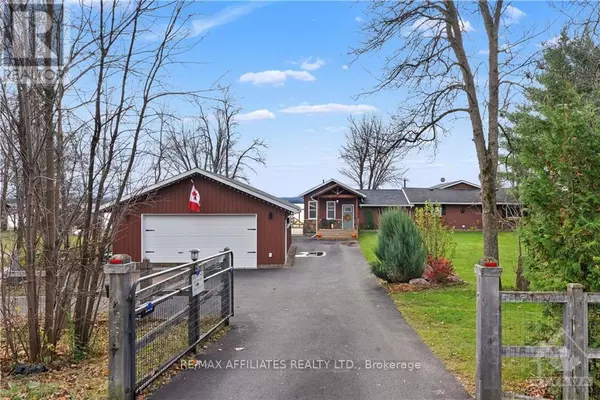
UPDATED:
Key Details
Property Type Single Family Home
Sub Type Freehold
Listing Status Active
Purchase Type For Sale
Subdivision 561 - North Algona/Wilberforce Twp
MLS® Listing ID X10418985
Style Bungalow
Bedrooms 3
Half Baths 1
Originating Board Ottawa Real Estate Board
Property Description
Location
Province ON
Rooms
Extra Room 1 Main level 2.38 m X 3.47 m Office
Extra Room 2 Main level 4.14 m X 3.4 m Other
Extra Room 3 Main level 6.9 m X 2.59 m Other
Extra Room 4 Main level 4.64 m X 7.23 m Games room
Extra Room 5 Main level 5.63 m X 4.11 m Living room
Extra Room 6 Main level 4.77 m X 4.11 m Dining room
Interior
Heating Forced air
Cooling Central air conditioning
Fireplaces Number 4
Fireplaces Type Woodstove
Exterior
Parking Features Yes
Fence Fenced yard
View Y/N Yes
View Lake view, Direct Water View
Total Parking Spaces 9
Private Pool No
Building
Story 1
Sewer Septic System
Architectural Style Bungalow
Others
Ownership Freehold

343 PRESTON STREET, 11TH FLOOR, OTTAWA, Ontario, K1S1N4





