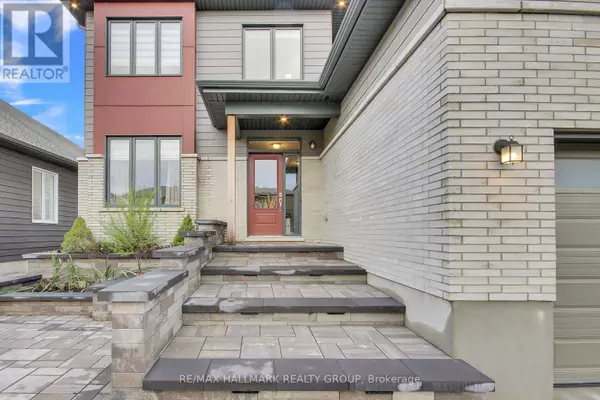
UPDATED:
Key Details
Property Type Single Family Home
Sub Type Freehold
Listing Status Active
Purchase Type For Sale
Square Footage 2,499 sqft
Price per Sqft $340
Subdivision 9010 - Kanata - Emerald Meadows/Trailwest
MLS® Listing ID X11206782
Bedrooms 4
Half Baths 1
Originating Board Ottawa Real Estate Board
Property Description
Location
Province ON
Rooms
Extra Room 1 Second level 4.82 m X 5.16 m Primary Bedroom
Extra Room 2 Second level 3.48 m X 3.25 m Bedroom 2
Extra Room 3 Second level 3.61 m X 3.07 m Bedroom 3
Extra Room 4 Second level 3.05 m X 4.45 m Bedroom 4
Extra Room 5 Basement 5.36 m X 3.03 m Den
Extra Room 6 Basement 8.38 m X 8.13 m Recreational, Games room
Interior
Heating Forced air
Cooling Central air conditioning
Exterior
Parking Features Yes
Fence Fenced yard
View Y/N No
Total Parking Spaces 6
Private Pool No
Building
Lot Description Landscaped
Story 2
Sewer Sanitary sewer
Others
Ownership Freehold

343 PRESTON STREET, 11TH FLOOR, OTTAWA, Ontario, K1S1N4





