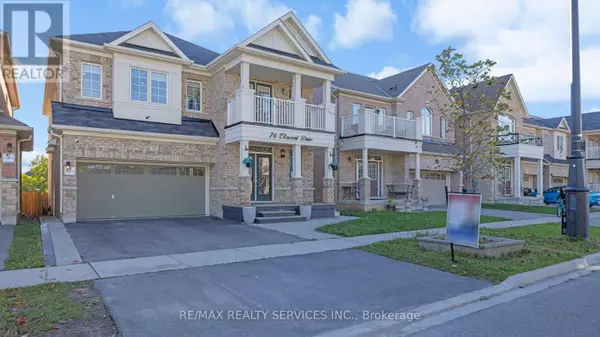
UPDATED:
Key Details
Property Type Single Family Home
Sub Type Freehold
Listing Status Active
Purchase Type For Sale
Square Footage 2,499 sqft
Price per Sqft $559
Subdivision Credit Valley
MLS® Listing ID W11205267
Bedrooms 7
Half Baths 1
Originating Board Toronto Regional Real Estate Board
Property Description
Location
Province ON
Rooms
Extra Room 1 Basement 3.1 m X 3.5 m Kitchen
Extra Room 2 Basement 3.35 m X 3.045 m Bedroom
Extra Room 3 Basement 3.35 m X 3.1 m Bedroom
Extra Room 4 Main level 6.09 m X 3.81 m Living room
Extra Room 5 Main level 6.09 m X 3.81 m Dining room
Extra Room 6 Main level 5.18 m X 3.65 m Family room
Interior
Heating Forced air
Cooling Central air conditioning
Flooring Hardwood, Ceramic, Carpeted
Exterior
Parking Features Yes
View Y/N No
Total Parking Spaces 4
Private Pool No
Building
Story 2
Sewer Sanitary sewer
Others
Ownership Freehold

343 PRESTON STREET, 11TH FLOOR, OTTAWA, Ontario, K1S1N4





